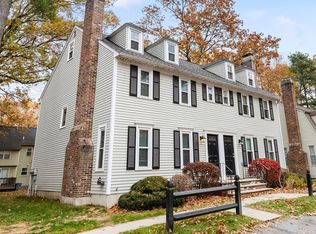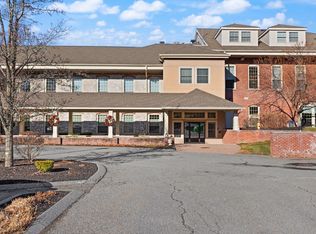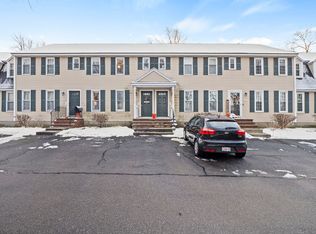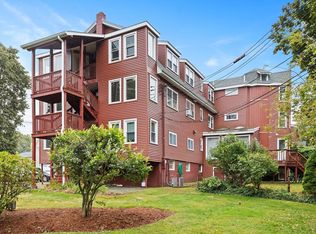This condominium is located in the beautiful Riverbend community. This unit is in great condition, ready to welcome you home. The kitchen is showcasing stone countertops that provide a beautiful and durable workspace, complemented by the timeless elegance of shaker cabinets, which offer ample storage and contribute to a bright and inviting atmosphere. Perfect for both everyday cooking and entertaining. The bedroom is a tranquil retreat, bathed in natural light streaming through. This condominium offers a deck, where you can savor the outdoors and enjoy the peacefulness of the residential area. Ask me about the generous concessions offered by the Seller.
For sale
Price cut: $10K (11/6)
$474,500
1401 Pawtucket Blvd UNIT 10, Lowell, MA 01854
2beds
1,267sqft
Est.:
Condominium, Townhouse
Built in 2005
-- sqft lot
$474,200 Zestimate®
$375/sqft
$390/mo HOA
What's special
Shaker cabinetsStone countertops
- 68 days |
- 563 |
- 20 |
Zillow last checked: 8 hours ago
Listing updated: December 05, 2025 at 06:47pm
Listed by:
M.C. Stewart 978-799-4691,
Keller Williams Realty-Merrimack 978-692-3280
Source: MLS PIN,MLS#: 73440601
Tour with a local agent
Facts & features
Interior
Bedrooms & bathrooms
- Bedrooms: 2
- Bathrooms: 2
- Full bathrooms: 1
- 1/2 bathrooms: 1
Heating
- Forced Air, Natural Gas
Cooling
- Central Air
Appliances
- Laundry: In Unit, Washer Hookup
Features
- Central Vacuum
- Flooring: Tile, Carpet, Hardwood
- Basement: None
- Has fireplace: No
Interior area
- Total structure area: 1,267
- Total interior livable area: 1,267 sqft
- Finished area above ground: 1,267
Property
Parking
- Total spaces: 2
- Parking features: Under
- Attached garage spaces: 1
- Uncovered spaces: 1
Features
- Entry location: Unit Placement(Street)
- Patio & porch: Deck, Deck - Wood
- Exterior features: Courtyard, Deck, Deck - Wood
Details
- Parcel number: 4671385
- Zoning: S1003
Construction
Type & style
- Home type: Townhouse
- Property subtype: Condominium, Townhouse
Materials
- Frame
- Roof: Shingle
Condition
- Year built: 2005
Utilities & green energy
- Electric: Circuit Breakers
- Sewer: Public Sewer
- Water: Public
- Utilities for property: for Gas Range, Washer Hookup
Community & HOA
Community
- Features: Public Transportation, Shopping, Park, Walk/Jog Trails, Medical Facility, Laundromat, Highway Access, Public School, T-Station, University
HOA
- Services included: Insurance, Maintenance Structure, Maintenance Grounds, Snow Removal, Trash
- HOA fee: $390 monthly
Location
- Region: Lowell
Financial & listing details
- Price per square foot: $375/sqft
- Tax assessed value: $363,600
- Annual tax amount: $4,174
- Date on market: 10/8/2025
- Listing terms: Contract
Estimated market value
$474,200
$450,000 - $498,000
$2,597/mo
Price history
Price history
| Date | Event | Price |
|---|---|---|
| 11/6/2025 | Price change | $474,500-2.1%$375/sqft |
Source: MLS PIN #73440601 Report a problem | ||
| 10/24/2025 | Price change | $484,500-2.1%$382/sqft |
Source: MLS PIN #73440601 Report a problem | ||
| 10/7/2025 | Listed for sale | $495,000+70.7%$391/sqft |
Source: MLS PIN #73440601 Report a problem | ||
| 6/17/2019 | Sold | $290,000-3.3%$229/sqft |
Source: Public Record Report a problem | ||
| 5/14/2019 | Pending sale | $299,900$237/sqft |
Source: Coco, Early & Associates #72490238 Report a problem | ||
Public tax history
Public tax history
| Year | Property taxes | Tax assessment |
|---|---|---|
| 2025 | $4,174 +1.4% | $363,600 +5.2% |
| 2024 | $4,117 +3.6% | $345,700 +8% |
| 2023 | $3,974 +11.2% | $320,000 +20.5% |
Find assessor info on the county website
BuyAbility℠ payment
Est. payment
$3,277/mo
Principal & interest
$2322
Property taxes
$399
Other costs
$556
Climate risks
Neighborhood: Pawtucketville
Nearby schools
GreatSchools rating
- 4/10Pawtucketville Memorial Elementary SchoolGrades: PK-4Distance: 1.4 mi
- 4/10Dr An Wang Middle SchoolGrades: 5-8Distance: 1.4 mi
- 3/10Lowell High SchoolGrades: 9-12Distance: 3.3 mi
- Loading
- Loading



