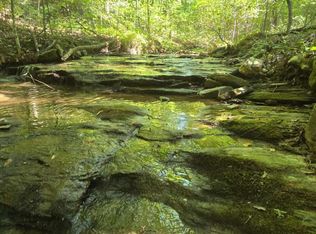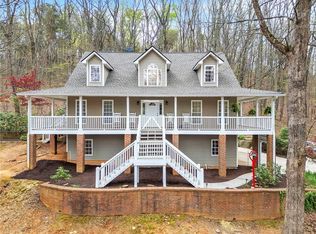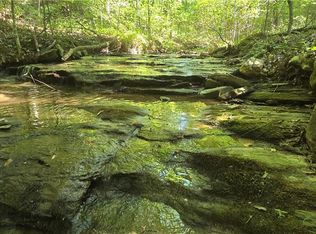Exquisite 4 BR, 3.5 bath custom home located in the North Georgia Mountains! This beautiful southern living home located on an estate lot features long-range mountain views. Main level living w/ spectacular floor plan, vaulted great room, formal dining & gourmet kitchen overlooking the keeping room. The luxurious master suite features spacious tiled bath w/ double vanities, tiled shower & garden tub. Terrace level offers 3rd car garage & full in-law suite w/ private bedroom & bath, wet bar, recreation room & living space. Amazing garden areas & oversized back deck!
This property is off market, which means it's not currently listed for sale or rent on Zillow. This may be different from what's available on other websites or public sources.


