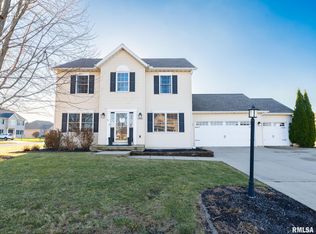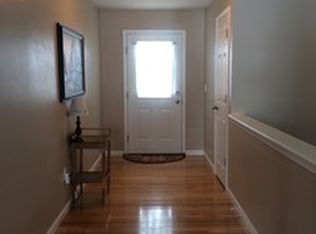Updated, move-in ready 5 bedroom, 3.5 bath, 2-car garage home has new (2015) carpet throughout, plus gorgeous new (2015) hardwood floors in Kitchen and Family Room. Desirable open concept main floor with spacious rooms, master suite boasts walk-in closet and master bath with double sinks, full finished basement has 5th bedroom with egress, full bath, and huge rec room perfect for family gatherings or entertaining. Enjoy relaxing on your covered, wrap-around porch, or the back patio overlookin...
This property is off market, which means it's not currently listed for sale or rent on Zillow. This may be different from what's available on other websites or public sources.

