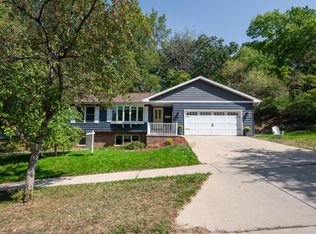Darling classic 2 story 4 Bed 4 Ba. Updated eat-in kitchen refinished hardwood floors. Formal dining, built-ins, open staircase, vaulted ceilings. Granite countertops & tile backsplash. Sunroom with abundance of natural light. Inviting cozy family room w/fireplace. Views of natural setting. Patio & outdoor cooking area off kitchen. 7ac park just steps away, public trans. Private wooded setting.
This property is off market, which means it's not currently listed for sale or rent on Zillow. This may be different from what's available on other websites or public sources.
