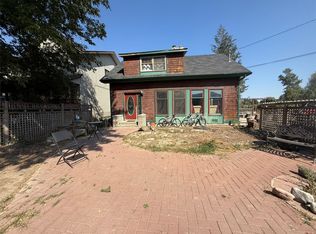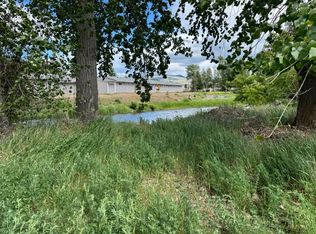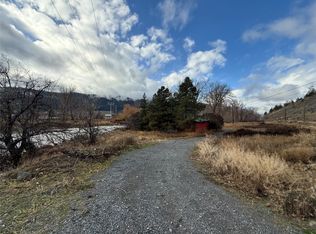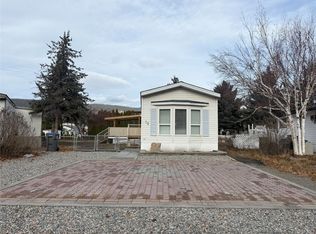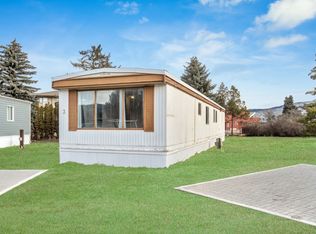1401 Nicola Ave #4, Merritt, BC V1K 1L8
What's special
- 94 days |
- 33 |
- 3 |
Zillow last checked: 8 hours ago
Listing updated: November 11, 2025 at 12:19am
Ricki Andrews,
eXp Realty (Kamloops),
Kaity Hemminger,
eXp Realty (Kamloops)
Facts & features
Interior
Bedrooms & bathrooms
- Bedrooms: 3
- Bathrooms: 1
- Full bathrooms: 1
Primary bedroom
- Level: Main
- Dimensions: 9.17x12.92
Bedroom
- Level: Main
- Dimensions: 10.92x9.83
Bedroom
- Level: Main
- Dimensions: 9.25x13.25
Other
- Features: Five Piece Bathroom
- Level: Main
- Dimensions: 0 x 0
Kitchen
- Level: Main
- Dimensions: 13.25x12.92
Laundry
- Level: Main
- Dimensions: 5.00x2.75
Living room
- Level: Main
- Dimensions: 17.75x12.92
Mud room
- Level: Main
- Dimensions: 8.00x7.92
Heating
- Forced Air, Natural Gas
Cooling
- None
Appliances
- Included: Dryer, Dishwasher, Electric Range, Refrigerator, Washer
Features
- Double Vanity
- Flooring: Mixed
- Basement: None
- Has fireplace: No
Interior area
- Total interior livable area: 1,137 sqft
- Finished area above ground: 1,137
- Finished area below ground: 0
Property
Parking
- Total spaces: 2
- Parking features: Open
- Has uncovered spaces: Yes
Features
- Levels: One
- Stories: 1
- Pool features: None
- Waterfront features: None
- Park: ELDORADO TRAILER PARK
Details
- Parcel number: 000000000
- On leased land: Yes
- Lease amount: $550
- Zoning: R5
- Special conditions: Standard
Construction
Type & style
- Home type: MobileManufactured
- Property subtype: Manufactured Home, Single Family Residence
Materials
- Manufactured, Vinyl Siding
- Foundation: Block
- Roof: Metal
Condition
- Updated/Remodeled
- New construction: No
- Year built: 1977
- Major remodel year: 2025
Utilities & green energy
- Sewer: Public Sewer
- Water: Public
Community & HOA
HOA
- Has HOA: No
Location
- Region: Merritt
Financial & listing details
- Price per square foot: C$136/sqft
- Annual tax amount: C$591
- Date on market: 9/18/2025
- Cumulative days on market: 390 days
- Ownership: Leasehold,Mobile Home on Rented Pad - See Remarks
- Body type: Single Wide
By pressing Contact Agent, you agree that the real estate professional identified above may call/text you about your search, which may involve use of automated means and pre-recorded/artificial voices. You don't need to consent as a condition of buying any property, goods, or services. Message/data rates may apply. You also agree to our Terms of Use. Zillow does not endorse any real estate professionals. We may share information about your recent and future site activity with your agent to help them understand what you're looking for in a home.
Price history
Price history
Price history is unavailable.
Public tax history
Public tax history
Tax history is unavailable.Climate risks
Neighborhood: V1K
Nearby schools
GreatSchools rating
No schools nearby
We couldn't find any schools near this home.
- Loading
