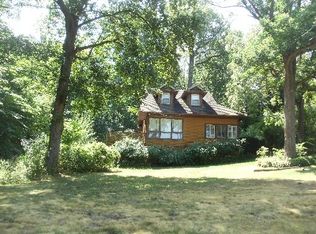Enjoy all the river has to offer on this property nestled high on a hill with 166 feet of river frontage in this charming 2 story home overlooking the Fox River. It's the ideal location with views of river, the woods and your own babbling brook. Lots of natural light & hardwood floors throughout home giving it vintage charm. There is a 1st floor master bedroom with ensuite. The kitchen offers ample storage with maple cabinets, large island, eating bar, eating area and 2 set of sliders. One leads to the front yard deck and the other to the ginormous deck in the back yard. Enter the home through the screened porch, which gives you another option to relax and unwind in your private backyard listening to the bubbling brook. It's so nice out there you might just want to sleep out there. On cool nights stay warm by the fireplace in the living room. Dining is relaxing with views of the fire in the living room. Upstairs you have 2 more bedrooms & a full bath. NEW ROOF INSTALLED NOVEMBER/2017!
This property is off market, which means it's not currently listed for sale or rent on Zillow. This may be different from what's available on other websites or public sources.

