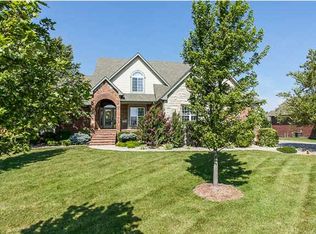HOME OF DISTINCTION with Individuality of Design * As you enter, listen to the peaceful silence. A unique lavish lifestyle home with numerous upgraded features. Impeccable curb appeal with tailored landscaping featuring mature lovely shrubbery and trees for added privacy as well as blocking any traffic noise. Almost a guarantee you will sleep in quiet bliss(also, 8 fruit trees). Keeping the landscaping green will be effortless with the full sprinkler system on the irrigation well. Your family and friends will love the resort luxury in your backyard with this Beautiful 40 x 16 salt water diving in ground pool with rocked sparkling water fall. And for the effortless convenience of maintaining, it comes with an electric cover. To add to this picturesque setting, you will love the 10 x 17 Cabana. The oversized spectacular 31 x 17 covered deck offers a wood burner for those cool evenings and a built in gas Webber Grill for the grill expert. Back to the noteworthy entry, the views of hardwood flooring, hanging chandeliers, double windows with transoms, living room with open rail stairway with wrought iron balusters, double wide wood trim casings states custom and unique. The formal dining area offers hardwood flooring, double windows with transoms, mutton bars and a distinctive chandler. Entering the exquisite kitchen area with noteworthy hardwood flooring, granite counters plus the oversized granite top island, stainless appliances (double ovens, gas range, microwave), the walk-in pantry, custom range hood, and the stair stepped maple cabinetry. Next to the kitchen is the vaulted hearth area with custom stained glass transoms, gas fireplace, hardwood flooring, built INS and opening onto the covered unsurpassed decking. Needing a Main Floor Laundry Room, THIS IS IT, with tiled flooring, built-in maple cabinets and coat closet, all in a separate room near the garage and kitchen. The bayed master suite offers a two step tray ceiling with crown molding, upgraded light fixture and hardwood flooring. Your Master Suite bath features custom leaded glass ornate windows, double bowl granite vanities, private water closet, soaker tub and large walk-in tiled shower, large walk-in closet with seasonal hanging rods. The lower walk-out level features the huge family room with a warming fireplace, wet bar, 22 x 18 Recreation area, 3 more bedrooms and a large storage area. Needing additional storage? Check out the oversized 3 car garage with built-ins. Into Music? You will love the eminent surround sound system throughout..For you, first class is a way of life; for you, this is the finest home?. Elegant and Distinctive!! Come on over and listen to the tranquil surrondings and water fall. ** Excluded from listing, All TV's and Mounts, Fabric Panels in Master Bedroom, Wooden Panels on wall in the pool table room ** Seller will repaint interior of home to a neutral color with accpetable offer **
This property is off market, which means it's not currently listed for sale or rent on Zillow. This may be different from what's available on other websites or public sources.
