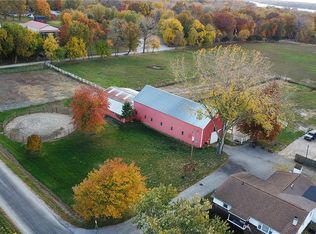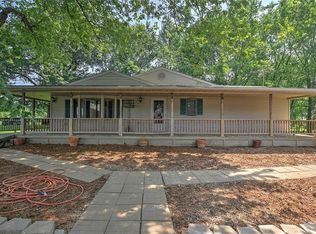Sold for $200,000
$200,000
1401 N Bender Rd, Decatur, IL 62521
5beds
2,667sqft
Single Family Residence
Built in 1979
3 Acres Lot
$236,900 Zestimate®
$75/sqft
$2,940 Estimated rent
Home value
$236,900
$199,000 - $282,000
$2,940/mo
Zestimate® history
Loading...
Owner options
Explore your selling options
What's special
If you want country but close to shopping this is it. Big home on 3 acres. 5 beds, 3.5 baths, Home needs updating but good sturdy home. Screened in porch for those summer days. Lots of trees and a big shed . Horses are allowed here, Owner says he had 4 horses there at one time. Home needs some paint and flooring but so much room for growing family. Water heater one year , furnace and air are not to old but owner doesn't have exact date. Lots of possibilities here !! Owner prefers to sell as is, they are moving out of state so not able to be here to fix anything Seller providing Home Warranty for Buyer. Home is on city water but there are 2 wells on the property, one is hooked up to outside faucet
for outside use. Everything will be cleaned out by closing time.
Owners getting ready to have estate sale so some boxes,etc sitting around.
Zillow last checked: 8 hours ago
Listing updated: August 02, 2024 at 07:36am
Listed by:
Linda Ray 217-875-0555,
Brinkoetter REALTORS®
Bought with:
Terri Booker, 471002829
Brinkoetter REALTORS®
Source: CIBR,MLS#: 6243103 Originating MLS: Central Illinois Board Of REALTORS
Originating MLS: Central Illinois Board Of REALTORS
Facts & features
Interior
Bedrooms & bathrooms
- Bedrooms: 5
- Bathrooms: 4
- Full bathrooms: 3
- 1/2 bathrooms: 1
Primary bedroom
- Description: Flooring: Carpet
- Level: Upper
Bedroom
- Description: Flooring: Carpet
- Level: Upper
Bedroom
- Description: Flooring: Wood
- Level: Lower
Bedroom
- Description: Flooring: Wood
- Level: Lower
Bedroom
- Description: Flooring: Wood
- Level: Upper
Primary bathroom
- Description: Flooring: Vinyl
- Level: Upper
Dining room
- Description: Flooring: Wood
- Level: Main
Dining room
- Level: Main
Family room
- Description: Flooring: Carpet
- Level: Lower
Other
- Description: Flooring: Vinyl
- Level: Upper
Other
- Description: Flooring: Vinyl
- Level: Lower
Half bath
- Description: Flooring: Vinyl
- Level: Main
Kitchen
- Description: Flooring: Vinyl
- Level: Main
Laundry
- Level: Basement
Living room
- Description: Flooring: Wood
- Level: Main
Heating
- Forced Air, Gas
Cooling
- Central Air
Appliances
- Included: Cooktop, Dishwasher, Gas Water Heater, Refrigerator
Features
- Bath in Primary Bedroom
- Basement: Unfinished,Partial
- Number of fireplaces: 1
- Fireplace features: Wood Burning Stove
Interior area
- Total structure area: 2,667
- Total interior livable area: 2,667 sqft
- Finished area above ground: 1,803
- Finished area below ground: 0
Property
Parking
- Total spaces: 2
- Parking features: Attached, Garage
- Attached garage spaces: 2
Features
- Levels: Multi/Split
- Stories: 4
- Patio & porch: Screened
- Exterior features: Workshop
Lot
- Size: 3 Acres
- Dimensions: 628 x 194
- Features: Wooded
Details
- Additional structures: Outbuilding
- Parcel number: 141309200016
- Zoning: RES
- Special conditions: None
Construction
Type & style
- Home type: SingleFamily
- Architectural style: Tri-Level
- Property subtype: Single Family Residence
Materials
- Wood Siding
- Foundation: Basement
- Roof: Shingle
Condition
- Year built: 1979
Utilities & green energy
- Sewer: Septic Tank
- Water: Public, Well
Community & neighborhood
Location
- Region: Decatur
- Subdivision: Of Assrs Sub
Other
Other facts
- Road surface type: Gravel
Price history
| Date | Event | Price |
|---|---|---|
| 8/1/2024 | Sold | $200,000-13%$75/sqft |
Source: | ||
| 6/14/2024 | Contingent | $230,000$86/sqft |
Source: | ||
| 6/1/2024 | Listed for sale | $230,000$86/sqft |
Source: | ||
Public tax history
Tax history is unavailable.
Neighborhood: 62521
Nearby schools
GreatSchools rating
- 1/10Michael E Baum Elementary SchoolGrades: K-6Distance: 2.2 mi
- 1/10Stephen Decatur Middle SchoolGrades: 7-8Distance: 4.5 mi
- 2/10Eisenhower High SchoolGrades: 9-12Distance: 4.1 mi
Schools provided by the listing agent
- District: Decatur Dist 61
Source: CIBR. This data may not be complete. We recommend contacting the local school district to confirm school assignments for this home.
Get pre-qualified for a loan
At Zillow Home Loans, we can pre-qualify you in as little as 5 minutes with no impact to your credit score.An equal housing lender. NMLS #10287.

