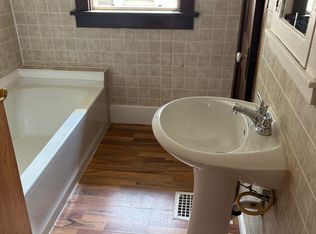Sold for $62,000 on 04/18/24
$62,000
1401 N 9th St, Springfield, IL 62702
3beds
1,456sqft
Single Family Residence, Residential
Built in ----
6,040.47 Square Feet Lot
$77,500 Zestimate®
$43/sqft
$1,146 Estimated rent
Home value
$77,500
$64,000 - $91,000
$1,146/mo
Zestimate® history
Loading...
Owner options
Explore your selling options
What's special
Calling all investors &/or car enthusiast!!! A FIVE car garage comes with this beautiful, oldy but goody home with FABULOUS built ins/wood work and really great bones. New house roof in 2017, new garage roof in 2022, HVAC new in 2012, all plumbing and electrical is intact and in good working order. Some TLC, appliances and modern updates will go a long way here, don't overlook this gem of a property. The possibilities are endless, here on the corner of 9th & converse. A quick market search will show that similar sized homes in the area rent for roughly- $1200/month. AS WELL AS- what could you rent each one of those garage bays for? There's profit just waiting to be made here!!! This home has been lived in and loved for the last 23 years and is ready for YOU to give it new life.
Zillow last checked: 8 hours ago
Listing updated: April 23, 2024 at 01:13pm
Listed by:
Lacey Stephenson Mobl:217-638-4431,
Keller Williams Capital
Bought with:
Raegan Parker, 475191649
The Real Estate Group, Inc.
Source: RMLS Alliance,MLS#: CA1027921 Originating MLS: Capital Area Association of Realtors
Originating MLS: Capital Area Association of Realtors

Facts & features
Interior
Bedrooms & bathrooms
- Bedrooms: 3
- Bathrooms: 1
- Full bathrooms: 1
Bedroom 1
- Level: Upper
- Dimensions: 12ft 2in x 10ft 9in
Bedroom 2
- Level: Upper
- Dimensions: 13ft 3in x 12ft 3in
Bedroom 3
- Level: Upper
- Dimensions: 11ft 11in x 9ft 11in
Other
- Level: Main
- Dimensions: 13ft 0in x 11ft 11in
Other
- Area: 0
Additional room
- Description: Large Foyer
- Level: Main
- Dimensions: 11ft 6in x 10ft 3in
Kitchen
- Level: Main
- Dimensions: 11ft 3in x 10ft 4in
Laundry
- Level: Basement
Living room
- Level: Main
- Dimensions: 12ft 0in x 14ft 9in
Main level
- Area: 728
Upper level
- Area: 728
Heating
- Forced Air
Features
- Basement: Unfinished
Interior area
- Total structure area: 1,456
- Total interior livable area: 1,456 sqft
Property
Parking
- Total spaces: 5
- Parking features: Carport, Detached
- Garage spaces: 5
- Has carport: Yes
Features
- Levels: Two
Lot
- Size: 6,040 sqft
- Dimensions: 148.78 x 40.6
- Features: Level
Details
- Parcel number: 1422.0451009
Construction
Type & style
- Home type: SingleFamily
- Property subtype: Single Family Residence, Residential
Materials
- Aluminum Siding
- Foundation: Brick/Mortar
- Roof: Shingle
Condition
- New construction: No
Utilities & green energy
- Sewer: Public Sewer
- Water: Public
Community & neighborhood
Location
- Region: Springfield
- Subdivision: None
Price history
| Date | Event | Price |
|---|---|---|
| 4/18/2024 | Sold | $62,000+3.5%$43/sqft |
Source: | ||
| 3/20/2024 | Contingent | $59,900$41/sqft |
Source: | ||
| 3/15/2024 | Listed for sale | $59,900+19.8%$41/sqft |
Source: | ||
| 2/22/2006 | Sold | $50,000$34/sqft |
Source: Public Record Report a problem | ||
Public tax history
| Year | Property taxes | Tax assessment |
|---|---|---|
| 2024 | $1,164 +8.5% | $19,856 +9.5% |
| 2023 | $1,073 +6.9% | $18,136 +5.4% |
| 2022 | $1,004 +5.6% | $17,203 +3.9% |
Find assessor info on the county website
Neighborhood: 62702
Nearby schools
GreatSchools rating
- 3/10Mcclernand Elementary SchoolGrades: K-5Distance: 0.7 mi
- 1/10Washington Middle SchoolGrades: 6-8Distance: 2 mi
- 1/10Lanphier High SchoolGrades: 9-12Distance: 0.2 mi

Get pre-qualified for a loan
At Zillow Home Loans, we can pre-qualify you in as little as 5 minutes with no impact to your credit score.An equal housing lender. NMLS #10287.
