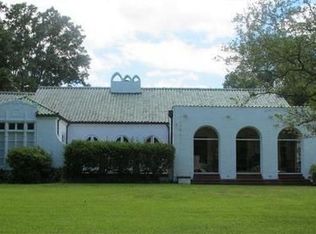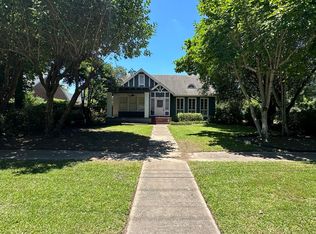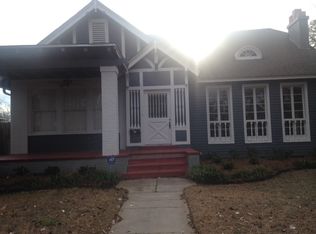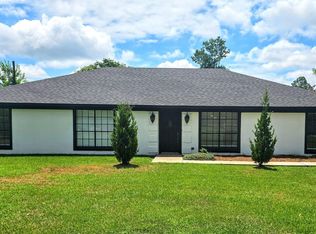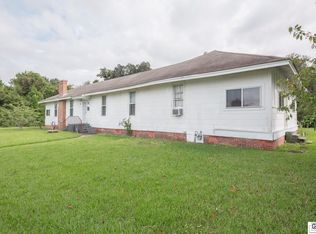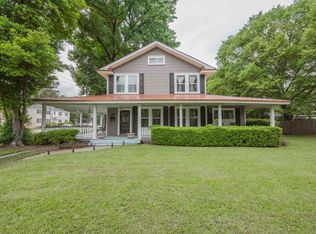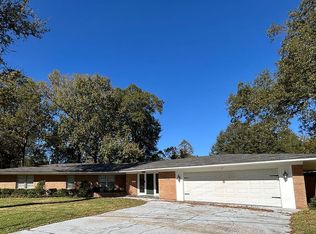You have the opportunity to own a piece of Garden District history! This timeless Old World Style Villa is complete with architectural details like no other home in this area! Arched windows that reach to the floor frame the front living area of the home while decorative features on the Library windows wow you from the inside of the home as well as from the outside! Stepping inside, you know you have found your Home Sweet Home! Spacious rooms with gorgeous wood doors beckon you on as you move from room to room. Original hardwood and tile floors add lots of character and charm to the home. Notice the high ceilings. The Den overlooking the back yard is perfect for entertaining family and guests. The separate Guest House has a full bath. There is a double parking pad for guests and an enclosed garage with two garage doors
For sale
$304,000
1401 N 3rd St, Monroe, LA 71201
3beds
3,298sqft
Est.:
Site Build, Residential
Built in 1920
0.74 Acres Lot
$-- Zestimate®
$92/sqft
$-- HOA
What's special
Spacious roomsArched windowsHigh ceilingsGorgeous wood doors
- 470 days |
- 224 |
- 7 |
Zillow last checked: 8 hours ago
Listing updated: May 07, 2025 at 02:39am
Listed by:
David Rennick,
North Delta Realty
Source: NELAR,MLS#: 211523
Tour with a local agent
Facts & features
Interior
Bedrooms & bathrooms
- Bedrooms: 3
- Bathrooms: 2
- Full bathrooms: 2
- Main level bathrooms: 2
- Main level bedrooms: 3
Primary bedroom
- Description: Floor: Wood
- Level: First
- Area: 247.8
Bedroom
- Description: Floor: Wood
- Level: First
- Area: 164.22
Bedroom 1
- Description: Floor: Wood
- Level: First
- Area: 327.5
Kitchen
- Description: Floor: Wood
- Level: First
- Area: 198.9
Heating
- Natural Gas, Central
Cooling
- Central Air, Multi Units
Appliances
- Included: Dishwasher, Disposal, Refrigerator, Electric Cooktop, Gas Water Heater
- Laundry: Washer/Dryer Connect
Features
- Ceiling Fan(s), Walk-In Closet(s)
- Windows: Single Pane, Double Pane Windows, Drapes, Plantation Shutters, All Stay
- Number of fireplaces: 1
- Fireplace features: One, Gas Log, Living Room
Interior area
- Total structure area: 3,885
- Total interior livable area: 3,298 sqft
Property
Parking
- Total spaces: 2
- Parking features: Hard Surface Drv., Garage Door Opener
- Attached garage spaces: 2
- Has uncovered spaces: Yes
Features
- Levels: One
- Stories: 1
- Patio & porch: Porch Covered, Open Patio, Covered Patio
- Fencing: Chain Link,Other
- Waterfront features: None
Lot
- Size: 0.74 Acres
- Features: Professional Landscaping, Corner Lot
Details
- Additional structures: Guest House
- Parcel number: 52806
Construction
Type & style
- Home type: SingleFamily
- Architectural style: Other
- Property subtype: Site Build, Residential
Materials
- Stucco
- Foundation: Pillar/Post/Pier
- Roof: Tile
Condition
- Year built: 1920
Utilities & green energy
- Electric: Electric Company: Entergy
- Gas: Natural Gas, Gas Company: Atmos
- Sewer: Public Sewer
- Water: Public, Electric Company: City
- Utilities for property: Natural Gas Connected
Community & HOA
Community
- Subdivision: D A Breard Jr A
HOA
- Has HOA: No
- Amenities included: None
- Services included: None
Location
- Region: Monroe
Financial & listing details
- Price per square foot: $92/sqft
- Tax assessed value: $289,359
- Annual tax amount: $3,143
- Date on market: 8/30/2024
- Road surface type: Paved
Estimated market value
Not available
Estimated sales range
Not available
$2,048/mo
Price history
Price history
| Date | Event | Price |
|---|---|---|
| 4/30/2025 | Price change | $304,000-4.7%$92/sqft |
Source: | ||
| 2/28/2025 | Price change | $319,000-6.2%$97/sqft |
Source: | ||
| 8/30/2024 | Listed for sale | $340,000+14.3%$103/sqft |
Source: | ||
| 4/27/2016 | Sold | -- |
Source: Agent Provided Report a problem | ||
| 3/31/2016 | Listed for sale | $297,500$90/sqft |
Source: Visual Tour #171797 Report a problem | ||
Public tax history
Public tax history
| Year | Property taxes | Tax assessment |
|---|---|---|
| 2024 | $3,143 -0.9% | $28,936 |
| 2023 | $3,173 +19.8% | $28,936 +15.5% |
| 2022 | $2,649 +0.2% | $25,042 |
Find assessor info on the county website
BuyAbility℠ payment
Est. payment
$1,735/mo
Principal & interest
$1469
Property taxes
$160
Home insurance
$106
Climate risks
Neighborhood: Garden District
Nearby schools
GreatSchools rating
- NALexington Elementary SchoolGrades: PK-2Distance: 1.6 mi
- 4/10Robert E. Lee Junior High SchoolGrades: 7-8Distance: 1.3 mi
- 7/10Neville High SchoolGrades: 9-12Distance: 0.6 mi
Schools provided by the listing agent
- Elementary: Sallie Humble/Lexington
- Middle: Neville Junior High School
- High: Neville Cy
Source: NELAR. This data may not be complete. We recommend contacting the local school district to confirm school assignments for this home.
- Loading
- Loading
