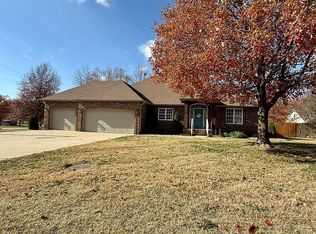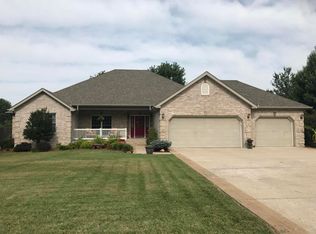Custom built home has many extra features. 4BR,3BA, 3 car garage, partial basement, Hearth room off kitchen, upgraded countertops,formal living has 2 sided gas log fireplace and dining room for entertaining . Utility room has 1/2 bath - . New roof in 2015, Ground source Heat & Air replaced in 2016. Pull down stairs to attic for extra storage space. Perfect for the growing family. 1 BR ,1 BA, FR in basement and 13x15 storage area all on almost an acre corner lot.
This property is off market, which means it's not currently listed for sale or rent on Zillow. This may be different from what's available on other websites or public sources.


