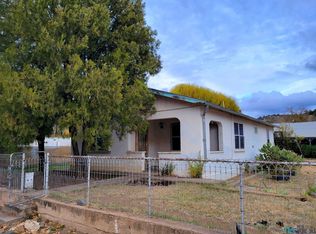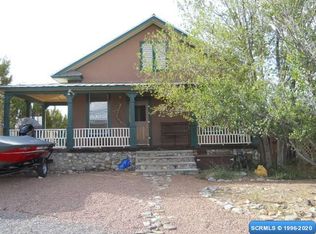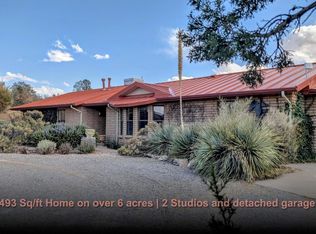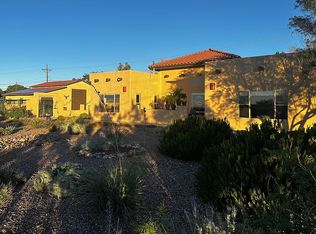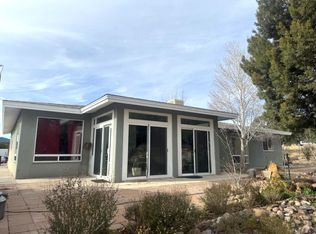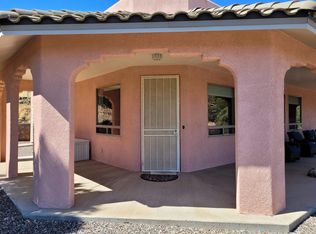Beautiful hillside custom home! This 5 bedroom, 3 bath home is an impeccably designed mid-century style gem, overlooking the town of Silver City, while offering an amazing amount of privacy. Light-filled rooms with Mountain Views, Built-in Bookcases, Custom Stone Fireplaces, Formal Dining Room and a sleek, Modernized Kitchen with Granite Countertops and Stainless Appliances. The primary suite boasts an oversized bathroom with a double vanity plus a walk-in shower. Amenities include: Seamless Metal Roof, Tankless Water Heater, A/C and evaporative cooling, enclosed garages for 4 vehicles, workshop with restroom, gas fireplace inserts, hot tub, remote front gate, video surveillance system, 220v in shop and more. The lower level features a full kitchen, family room, a large home office/bedroom, two more guest bedrooms and full bathroom, making a perfect place to accommodate extended family.
For sale
$599,000
1401 Mountain View Rd, Silver City, NM 88061
5beds
3,352sqft
Est.:
Single Family Residence
Built in 1988
3.29 Acres Lot
$-- Zestimate®
$179/sqft
$-- HOA
What's special
Custom stone fireplacesBuilt-in bookcasesMountain viewsSeamless metal roofFormal dining room
- 213 days |
- 545 |
- 21 |
Zillow last checked: 8 hours ago
Listing updated: July 03, 2025 at 01:03pm
Listed by:
Daniel D Cook 575-590-7773,
Better Homes and Gardens Real Estate | Silver City 575-538-0404
Source: SCRMLS,MLS#: 41089
Tour with a local agent
Facts & features
Interior
Bedrooms & bathrooms
- Bedrooms: 5
- Bathrooms: 3
- Full bathrooms: 3
Heating
- Forced Air
Cooling
- Central Air, Evaporative Cooling, Refrigerated, Ceiling Fan(s)
Appliances
- Included: Some Electric Appliances, Dryer, Dishwasher, Gas Range, Refrigerator, Tankless Water Heater, Washer
- Laundry: Laundry in Utility Room, Laundry Tub, Sink
Features
- Closet
- Flooring: Carpet, Ceramic Tile
- Windows: Blinds, Double Pane Windows
Interior area
- Total structure area: 3,352
- Total interior livable area: 3,352 sqft
Video & virtual tour
Property
Parking
- Parking features: Attached, Garage, Three or more Spaces, Garage Door Opener
- Has attached garage: Yes
Features
- Levels: Multi/Split
- Patio & porch: Covered, Open, Patio
- Exterior features: Dog Run, Hot Tub/Spa
- Has spa: Yes
- Fencing: Stone,Wall,Wire
- Has view: Yes
- View description: Mountain(s)
Lot
- Size: 3.29 Acres
- Features: Other, Secluded, Trees Large Size, Xeriscape
Details
- Additional structures: Workshop
- Parcel number: R078364, R092696
- Zoning description: Silver City - Res A
- Special conditions: None
Construction
Type & style
- Home type: SingleFamily
- Architectural style: Split Level,Traditional
- Property subtype: Single Family Residence
Materials
- Frame, Stucco
- Roof: Metal
Condition
- Year built: 1988
Details
- Builder name: Debusk Construction
Utilities & green energy
- Sewer: Public Sewer
- Water: Public
- Utilities for property: Cable Available, Electricity Available, Natural Gas Available, Phone Available
Community & HOA
Community
- Subdivision: Unsubdivided Other
Location
- Region: Silver City
Financial & listing details
- Price per square foot: $179/sqft
- Tax assessed value: $386,132
- Annual tax amount: $4,133
- Date on market: 7/29/2024
- Listing terms: Cash,Conventional,FHA,VA Loan
- Exclusions: See Exhibit "A"
- Road surface type: Paved
Estimated market value
Not available
Estimated sales range
Not available
Not available
Price history
Price history
| Date | Event | Price |
|---|---|---|
| 7/3/2025 | Listed for sale | $599,000$179/sqft |
Source: | ||
| 7/1/2025 | Listing removed | $599,000$179/sqft |
Source: | ||
| 11/1/2024 | Price change | $599,000-1.6%$179/sqft |
Source: | ||
| 9/19/2024 | Price change | $609,000-6.1%$182/sqft |
Source: | ||
| 7/29/2024 | Listed for sale | $648,500$193/sqft |
Source: | ||
Public tax history
BuyAbility℠ payment
Est. payment
$2,763/mo
Principal & interest
$2323
Property taxes
$230
Home insurance
$210
Climate risks
Neighborhood: 88061
Nearby schools
GreatSchools rating
- 10/10Sixth Street Elementary SchoolGrades: KDistance: 1 mi
- 7/10La Plata Middle SchoolGrades: 7-8Distance: 1.2 mi
- 4/10Silver High SchoolGrades: 9-12Distance: 1.1 mi
- Loading
- Loading
