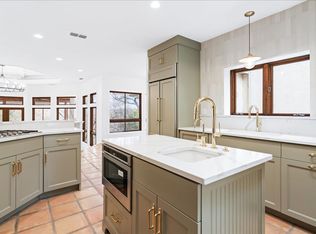The house is on 12+ acre property near Jacob's Well Natural Area/County Park and is a remodeled, ranch style home in rural setting with outdoor firebrick oven, gourmet kitchen with Wimberley-famous, custom Gifford walnut and oak kitchen cabinets, open grand room featuring wide deck stairs leading to natural rock patio, set in large, fenced and wooded backyard. Fireflies and hummingbirds fly among magnificent oak trees. Hawks call out at dusk. There is a large country kitchen with a breakfast nook featuring a bank-of-windows looking out on woodlands and grasslands. Kitchen includes oak cabinetry and pantry storage, microwave, dishwasher and gourmet gas range with pot filler and powerful hood vent. The utility room includes washer and dryer hookup and an extra pantry. Master bedroom is designed for a king-size bed plus a sitting area and walk-in closet, and has patio door to deck overlooking wooded canyon. The master has a private bath featuring a skylight & garden tub (no shower) and generous storage. Guest bedroom has room for a king size bed plus sitting area. Guest bathroom includes skylight, shower with bench seating, plus towel/linen storage. Third bedroom is also large enough for king size bed plus sitting area, and a patio door onto a deck overlooking an arroyo. Large wooded, fenced backyard. Landlord service fee in addition to rent of $228 includes: water maintenance, septic maintenance and yard/landsaping.
House for rent
$3,150/mo
1401 Mount Sharp Rd #A, Wimberley, TX 78676
3beds
2,130sqft
Price is base rent and doesn't include required fees.
Singlefamily
Available now
Dogs OK
Central air, electric, ceiling fan
In unit laundry
4 Garage spaces parking
Fireplace
What's special
Ranch style homeOutdoor firebrick ovenWasher and dryer hookupLarge wooded fenced backyardGourmet kitchen
- 9 hours
- on Zillow |
- -- |
- -- |
Travel times
Facts & features
Interior
Bedrooms & bathrooms
- Bedrooms: 3
- Bathrooms: 3
- Full bathrooms: 2
- 1/2 bathrooms: 1
Heating
- Fireplace
Cooling
- Central Air, Electric, Ceiling Fan
Appliances
- Included: Dishwasher, Range
- Laundry: In Unit, Laundry Room
Features
- Built-in Features, Ceiling Fan(s), Walk In Closet
- Flooring: Carpet, Tile
- Has fireplace: Yes
Interior area
- Total interior livable area: 2,130 sqft
Property
Parking
- Total spaces: 4
- Parking features: Garage, Covered
- Has garage: Yes
- Details: Contact manager
Features
- Stories: 1
- Exterior features: Contact manager
Construction
Type & style
- Home type: SingleFamily
- Property subtype: SingleFamily
Condition
- Year built: 1978
Utilities & green energy
- Utilities for property: Water
Community & HOA
Location
- Region: Wimberley
Financial & listing details
- Lease term: 12 Months
Price history
| Date | Event | Price |
|---|---|---|
| 5/12/2025 | Listed for rent | $3,150$1/sqft |
Source: Unlock MLS #2388332 | ||
![[object Object]](https://photos.zillowstatic.com/fp/292e2f482548c2f6109d28fa5b01c0af-p_i.jpg)
