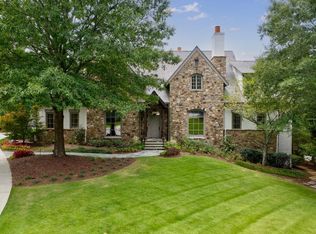Spectacular architecture by Harrison Design and built by Benecki Homes - in the best part of North Buckhead! Close to private schools & Jackson. Incredibly built with concrete and steel construction with hard coat stucco siding and slate roof, gated on a 1 acre private lot. Fresh interiors with high ceilings, new hardwood flooring, solid 8 foot doors that open to beautiful outdoor entertaining areas and a walk out private pool! Light, bright gorgeous kitchen and family room. Private master wing on the main with huge separate closets, 4 bedroom suites up and additional laundry. Terrace has sports court and excellent guest suite with kitchen. wine cellar, media room and outdoor entertaining space on lower yard. Contact agent, Debra Johnston for more information, 404-312-1959.
This property is off market, which means it's not currently listed for sale or rent on Zillow. This may be different from what's available on other websites or public sources.
