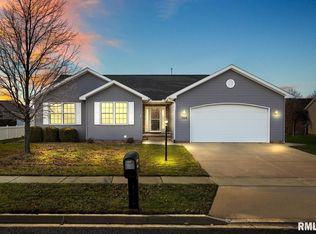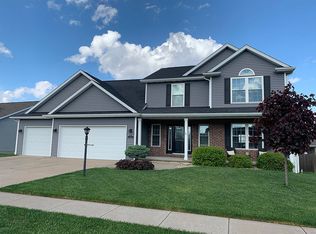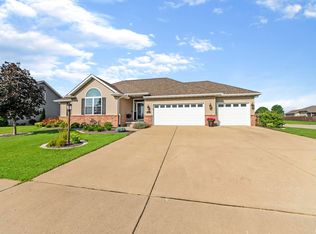Sold for $477,000
$477,000
1401 Mitchell St, Washington, IL 61571
5beds
4,012sqft
Single Family Residence, Residential
Built in 2014
-- sqft lot
$502,400 Zestimate®
$119/sqft
$3,532 Estimated rent
Home value
$502,400
Estimated sales range
Not available
$3,532/mo
Zestimate® history
Loading...
Owner options
Explore your selling options
What's special
Welcome to 1401 Mitchell St., where luxury, fun, and practicality collide in the best possible way. Nestled on a large fenced corner lot in the sought-after Trails Edge subdivision, this better-than-new home is not just move-in ready—it’s lifestyle-ready. Step inside to nearly 4,000 square feet of thoughtfully designed space, featuring gorgeous white cabinetry and quartz countertops, and wood floors that stretch from the formal dining room through the bright and airy great room, drop zone, and kitchen. A walk-in pantry that dreams are made of? Check. Main level laundry? Of course. The primary suite is a true retreat, with custom shelving in the closet and a spa-like bath with a large tiled walk-in shower. And the unique split staircase design doesn’t just add architectural flair—it also hides one of this home’s coolest secrets: a built-in slide between the upper and LL. (Yes, really. For kids and adults alike!) Downstairs, the finished lower level offers even more WOW! Two additional bedrooms, each with walk-in closets, are secretly connected for the ultimate kids’ adventure zone. There’s also a Jack and Jill bathroom, a huge family room, a cozy den, storm shelter, and a utility room ready to handle anything. Top it all off with a heated garage, covered rear porch, just a block from the park, and a quick stroll to the Five Points Community Center and Washington schools. This isn’t just a home. It’s THE home. Come see it before it slides away.
Zillow last checked: 8 hours ago
Listing updated: June 28, 2025 at 01:18pm
Listed by:
Mark R Monge 309-253-6098,
Jim Maloof Realty, Inc.
Bought with:
Elizabith G Bradbury Smith, 475.130851
Coldwell Banker Real Estate Group
Source: RMLS Alliance,MLS#: PA1257286 Originating MLS: Peoria Area Association of Realtors
Originating MLS: Peoria Area Association of Realtors

Facts & features
Interior
Bedrooms & bathrooms
- Bedrooms: 5
- Bathrooms: 4
- Full bathrooms: 3
- 1/2 bathrooms: 1
Bedroom 1
- Level: Main
- Dimensions: 15ft 0in x 15ft 0in
Bedroom 2
- Level: Main
- Dimensions: 15ft 0in x 10ft 0in
Bedroom 3
- Level: Main
- Dimensions: 10ft 0in x 12ft 0in
Bedroom 4
- Level: Basement
- Dimensions: 14ft 0in x 12ft 0in
Bedroom 5
- Level: Basement
- Dimensions: 14ft 0in x 12ft 0in
Other
- Level: Main
- Dimensions: 12ft 0in x 15ft 0in
Other
- Area: 1806
Additional room
- Description: Toy room
- Level: Basement
- Dimensions: 13ft 0in x 10ft 0in
Additional room 2
- Description: Hobby Room
- Level: Basement
- Dimensions: 11ft 0in x 12ft 0in
Great room
- Level: Main
- Dimensions: 14ft 0in x 20ft 0in
Kitchen
- Level: Main
- Dimensions: 13ft 0in x 20ft 0in
Laundry
- Level: Main
- Dimensions: 7ft 0in x 10ft 0in
Main level
- Area: 2206
Heating
- Forced Air
Cooling
- Central Air
Appliances
- Included: Dishwasher, Disposal, Range Hood, Microwave, Range, Refrigerator, Water Softener Owned
Features
- Ceiling Fan(s), Solid Surface Counter
- Windows: Blinds
- Basement: Egress Window(s),Finished,Full
Interior area
- Total structure area: 2,206
- Total interior livable area: 4,012 sqft
Property
Parking
- Total spaces: 3
- Parking features: Attached
- Attached garage spaces: 3
- Details: Number Of Garage Remotes: 1
Features
- Patio & porch: Patio
Lot
- Dimensions: 130 x 120 x 131 x 139
- Features: Corner Lot, Level
Details
- Additional structures: Shed(s)
- Parcel number: 020215202005
Construction
Type & style
- Home type: SingleFamily
- Architectural style: Ranch
- Property subtype: Single Family Residence, Residential
Materials
- Frame, Brick, Vinyl Siding
- Foundation: Concrete Perimeter
- Roof: Shingle
Condition
- New construction: No
- Year built: 2014
Utilities & green energy
- Sewer: Public Sewer
- Water: Public
- Utilities for property: Cable Available
Green energy
- Energy efficient items: High Efficiency Heating
Community & neighborhood
Location
- Region: Washington
- Subdivision: Washington Trails Edge
Price history
| Date | Event | Price |
|---|---|---|
| 6/27/2025 | Sold | $477,000+6%$119/sqft |
Source: | ||
| 4/26/2025 | Pending sale | $450,000$112/sqft |
Source: | ||
| 4/24/2025 | Listed for sale | $450,000+34.4%$112/sqft |
Source: | ||
| 10/8/2019 | Sold | $334,900$83/sqft |
Source: | ||
Public tax history
| Year | Property taxes | Tax assessment |
|---|---|---|
| 2024 | $11,785 +5.3% | $140,900 +7.8% |
| 2023 | $11,193 +4.5% | $130,720 +7% |
| 2022 | $10,708 +4% | $122,130 +2.5% |
Find assessor info on the county website
Neighborhood: 61571
Nearby schools
GreatSchools rating
- 6/10Central Primary SchoolGrades: PK-3Distance: 0.4 mi
- 7/10Central Intermediate SchoolGrades: 4-8Distance: 0.4 mi
- 9/10Washington Community High SchoolGrades: 9-12Distance: 0.8 mi
Schools provided by the listing agent
- High: Washington
Source: RMLS Alliance. This data may not be complete. We recommend contacting the local school district to confirm school assignments for this home.
Get pre-qualified for a loan
At Zillow Home Loans, we can pre-qualify you in as little as 5 minutes with no impact to your credit score.An equal housing lender. NMLS #10287.


