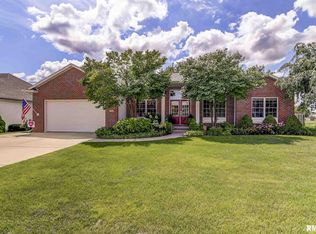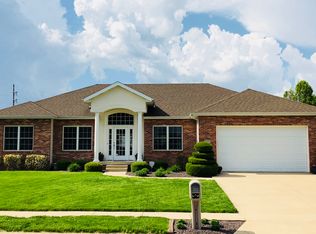HOLY MOLY!! Look at That CURB APPEAL! One Owner Custom Built Open Floor Plan Ranch w/Finished Basement and AWESOME Computerized Saltwater Sports Pool with Automatic Cover. Tall Ceilings for that Spacious Feeling. Separate Main Floor Office. Granite Counters, Tiled Backsplash, S.S. Appliances w/Double Ovens (1 Convection), Microwave Drawer, Bosch D.W., LARGE Walk-In Pantry, HIGH END Light Fixtures, Marble Surround in Master Shower, 2nd Fireplace in Lower Level! EVERYTHING You'd Expect and More from a Giacomini Built Home. NEW POOL LINER Just Installed 10/20! PRIDE OF OWNERSHIP Shows Around Every Corner!
This property is off market, which means it's not currently listed for sale or rent on Zillow. This may be different from what's available on other websites or public sources.


