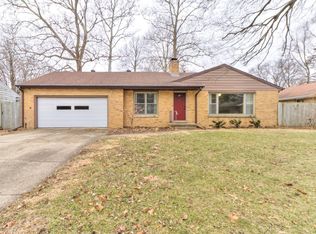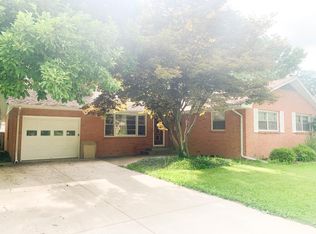Closed
$280,000
1401 Mayfair Rd, Champaign, IL 61821
3beds
1,671sqft
Single Family Residence
Built in 1956
9,583.2 Square Feet Lot
$313,600 Zestimate®
$168/sqft
$1,959 Estimated rent
Home value
$313,600
$295,000 - $336,000
$1,959/mo
Zestimate® history
Loading...
Owner options
Explore your selling options
What's special
This charming 3-bedroom, 2-bathroom ranch home offers 1,671 sq. ft. of comfortable living space with a classic brick exterior. The spacious living room, featuring hardwood flooring and a cozy wood-burning fireplace, opens up to a galley-style kitchen, creating an inviting open-concept feel. Off the kitchen, you'll find a convenient laundry room and bathroom with a step-in shower. The second bathroom and three bedrooms are on the home's opposite side and feature hardwood flooring. A standout feature is the large 16x20 sunroom, added in 2019. Complete with a gas fireplace and custom blinds, it offers the perfect space for year-round relaxation and access to the large backyard with a vinyl privacy fence installed in 2018. Other recent updates that provide peace of mind, include a new AC unit (2024), furnace (2023), roof, gutters, gutter guards (2021), and Pella windows (2017). This move-in-ready home is nestled in a desirable neighborhood just minutes from Mayfair Park.
Zillow last checked: 8 hours ago
Listing updated: October 21, 2024 at 11:51am
Listing courtesy of:
Barbara Gallivan 217-202-5999,
KELLER WILLIAMS-TREC
Bought with:
Jeffrey Finke
Coldwell Banker R.E. Group
Source: MRED as distributed by MLS GRID,MLS#: 12159286
Facts & features
Interior
Bedrooms & bathrooms
- Bedrooms: 3
- Bathrooms: 2
- Full bathrooms: 2
Primary bedroom
- Features: Flooring (Hardwood)
- Level: Main
- Area: 180 Square Feet
- Dimensions: 15X12
Bedroom 2
- Features: Flooring (Hardwood)
- Level: Main
- Area: 132 Square Feet
- Dimensions: 11X12
Bedroom 3
- Features: Flooring (Hardwood)
- Level: Main
- Area: 132 Square Feet
- Dimensions: 11X12
Dining room
- Features: Flooring (Hardwood)
- Level: Main
- Area: 90 Square Feet
- Dimensions: 9X10
Other
- Features: Flooring (Wood Laminate)
- Level: Main
- Area: 320 Square Feet
- Dimensions: 16X20
Kitchen
- Features: Kitchen (Galley), Flooring (Ceramic Tile)
- Level: Main
- Area: 126 Square Feet
- Dimensions: 9X14
Laundry
- Features: Flooring (Vinyl)
- Level: Main
- Area: 64 Square Feet
- Dimensions: 8X8
Living room
- Features: Flooring (Hardwood)
- Level: Main
- Area: 312 Square Feet
- Dimensions: 13X24
Heating
- Natural Gas, Forced Air
Cooling
- Central Air
Appliances
- Included: Range, Microwave, Dishwasher, Refrigerator, Washer, Dryer
- Laundry: Main Level, Electric Dryer Hookup
Features
- 1st Floor Bedroom, 1st Floor Full Bath
- Basement: Crawl Space
- Number of fireplaces: 2
- Fireplace features: Wood Burning, Gas Log, Living Room, Other
Interior area
- Total structure area: 1,671
- Total interior livable area: 1,671 sqft
- Finished area below ground: 0
Property
Parking
- Total spaces: 2
- Parking features: Concrete, Garage Door Opener, On Site, Garage Owned, Attached, Garage
- Attached garage spaces: 2
- Has uncovered spaces: Yes
Accessibility
- Accessibility features: No Disability Access
Features
- Stories: 1
- Fencing: Fenced
Lot
- Size: 9,583 sqft
- Dimensions: 75X125
Details
- Parcel number: 442014376026
- Special conditions: None
Construction
Type & style
- Home type: SingleFamily
- Architectural style: Ranch
- Property subtype: Single Family Residence
Materials
- Vinyl Siding, Brick
- Foundation: Block
- Roof: Asphalt
Condition
- New construction: No
- Year built: 1956
Utilities & green energy
- Electric: 100 Amp Service
- Sewer: Public Sewer
- Water: Public
Community & neighborhood
Community
- Community features: Street Paved
Location
- Region: Champaign
HOA & financial
HOA
- Services included: None
Other
Other facts
- Listing terms: Cash
- Ownership: Fee Simple
Price history
| Date | Event | Price |
|---|---|---|
| 10/18/2024 | Sold | $280,000+12%$168/sqft |
Source: | ||
| 10/7/2024 | Contingent | $250,000$150/sqft |
Source: | ||
| 10/2/2024 | Listed for sale | $250,000$150/sqft |
Source: | ||
Public tax history
| Year | Property taxes | Tax assessment |
|---|---|---|
| 2024 | $6,532 +35% | $80,900 +9.8% |
| 2023 | $4,839 +7.3% | $73,680 +8.4% |
| 2022 | $4,510 +2.7% | $67,970 +2% |
Find assessor info on the county website
Neighborhood: 61821
Nearby schools
GreatSchools rating
- 3/10Westview Elementary SchoolGrades: K-5Distance: 0.5 mi
- 3/10Jefferson Middle SchoolGrades: 6-8Distance: 0.6 mi
- 6/10Centennial High SchoolGrades: 9-12Distance: 0.6 mi
Schools provided by the listing agent
- High: Centennial High School
- District: 4
Source: MRED as distributed by MLS GRID. This data may not be complete. We recommend contacting the local school district to confirm school assignments for this home.

Get pre-qualified for a loan
At Zillow Home Loans, we can pre-qualify you in as little as 5 minutes with no impact to your credit score.An equal housing lender. NMLS #10287.

