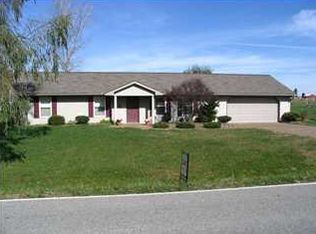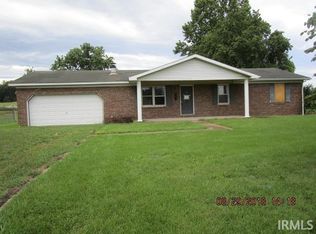NICE RANCH WITH 3 BEDROOMS AND 1 1/2 BATHS. BEAUTIFUL BACK DECK IS 4 YEARS OLD WITH GAZEBO. FENCED IN BACKYARD. SPACIOUS KITCHEN WITH LOTS OF CABINETS. 2 CAR ATTACHED GARAGE. REFRIGERATOR AND STOVE INCLUDED. Gazebo
This property is off market, which means it's not currently listed for sale or rent on Zillow. This may be different from what's available on other websites or public sources.


