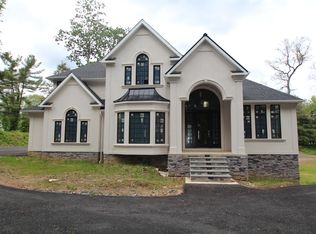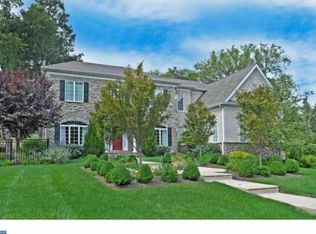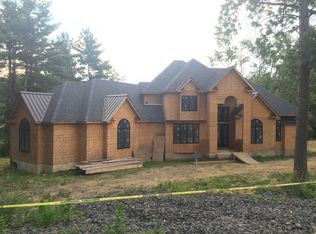Sold for $931,352 on 03/10/25
$931,352
1401 Lorimer Ave, Huntingdon Valley, PA 19006
5beds
5,912sqft
Single Family Residence
Built in 1982
1.04 Acres Lot
$954,400 Zestimate®
$158/sqft
$5,139 Estimated rent
Home value
$954,400
$888,000 - $1.03M
$5,139/mo
Zestimate® history
Loading...
Owner options
Explore your selling options
What's special
This well constructed Huntingdon Valley 5 bedroom 3.5 bath all brick home sits on a beautiful 1.04 acre private corner lot. There is a 3 car attached side entry garage with a large driveway for plenty of off street parking. The home sits on a cul-de sac with just 6 other homes. The rear overlooks a beautiful private pond with lighted fountain feature. Enter the home through the magnificent custom oak double entry doors to a marble foyer with crown moldings, rounded oak staircase and 2 coat closets. Formal dining room with chandelier, hardwood flooring, shadowbox and crown moldings and knee level bow casement window overlooking the front yard. The large formal living room features bow window, wood flooring and French doors opening to the attached conservatory with a vaulted ceiling, skylight, ceramic flooring and exit to the large rear yard. There is a remodeled 1st floor powder room just off of the large cozy family room with stone wood fireplace, built in shelving, large windows overlooking the pond and exit to the rear patio with overhead retractable awning. The eat-in gourmet kitchen features ceramic tile flooring, granite countertops, lots of cabinetry, stainless appliances, oversized GE Profile refrigerator, tile backsplash, center island and built in desk work area. Mudroom with built in, first floor laundry and inside access to a 3 car attached garage with 220V electric changing station for you car. There is a first floor office or bonus room is just off the kitchen. The 2nd floor features a open hallway to a very large primary bedroom with sitting room, 2 large closets and a very large primary bath. The primary bath features a whirlpool soaking tub, double sinks, double stall shower and separate in the wall sauna. There are 3 additional good sized 2nd floor bedrooms with a remodeled 3 piece ceramic tile hall bath with linen closet. The finished basement is a great spot for entertaining. It also has a 5th bedroom and full bath in the finished part of the basement. The basement has an emergency access exit and 2 large storage areas. This property feels very private and secluded yet right in the heart the the Huntingdon Valley area. This is Abington school district. The exterior features a parklike setting overlooking a beautiful private pond with a small row boat to place with the kids. Newer roof and HVAC. Solar system transferrable to the new owner. Don't miss out on your chance. Schedule your appointment today.
Zillow last checked: 8 hours ago
Listing updated: March 13, 2025 at 04:50am
Listed by:
Michael Cole 215-331-9000,
Re/Max One Realty
Bought with:
Bo Liu, RM424023
BY Real Estate
Source: Bright MLS,MLS#: PAMC2121800
Facts & features
Interior
Bedrooms & bathrooms
- Bedrooms: 5
- Bathrooms: 4
- Full bathrooms: 3
- 1/2 bathrooms: 1
- Main level bathrooms: 1
Basement
- Area: 1450
Heating
- Forced Air, Electric, Natural Gas
Cooling
- Central Air, Electric
Appliances
- Included: Cooktop, Dishwasher, Double Oven, Oven, Refrigerator, Stainless Steel Appliance(s), Ice Maker, Water Heater, Gas Water Heater
- Laundry: Main Level, Mud Room
Features
- Soaking Tub, Bathroom - Stall Shower, Bathroom - Walk-In Shower, Built-in Features, Chair Railings, Crown Molding, Formal/Separate Dining Room, Eat-in Kitchen, Kitchen - Gourmet, Kitchen Island, Recessed Lighting, Primary Bath(s), Sauna, Walk-In Closet(s), Ceiling Fan(s), Curved Staircase, Entry Level Bedroom, Kitchen - Table Space, Wainscotting
- Flooring: Carpet, Ceramic Tile, Hardwood, Wood
- Doors: Double Entry, Sliding Glass, French Doors
- Windows: Bay/Bow, Casement, Insulated Windows, Skylight(s), Window Treatments
- Basement: Concrete
- Number of fireplaces: 1
- Fireplace features: Glass Doors, Stone, Wood Burning
Interior area
- Total structure area: 6,062
- Total interior livable area: 5,912 sqft
- Finished area above ground: 4,612
- Finished area below ground: 1,300
Property
Parking
- Total spaces: 6
- Parking features: Built In, Garage Faces Side, Garage Door Opener, Inside Entrance, Asphalt, Attached, Driveway, Off Street, On Street
- Attached garage spaces: 3
- Uncovered spaces: 3
- Details: Garage Sqft: 792
Accessibility
- Accessibility features: None
Features
- Levels: Two
- Stories: 2
- Patio & porch: Patio
- Exterior features: Awning(s), Water Fountains, Storage
- Pool features: None
- Has spa: Yes
- Spa features: Bath
- Has view: Yes
- View description: Pond
- Has water view: Yes
- Water view: Pond
- Waterfront features: Pond
Lot
- Size: 1.04 Acres
- Features: Pond, Private, Cul-De-Sac, Landscaped, Secluded
Details
- Additional structures: Above Grade, Below Grade
- Parcel number: 300031664004
- Zoning: SINGLE FAMILY RESIDENTIAL
- Special conditions: Standard
Construction
Type & style
- Home type: SingleFamily
- Architectural style: Contemporary
- Property subtype: Single Family Residence
Materials
- Masonry, Brick
- Foundation: Concrete Perimeter
- Roof: Shingle
Condition
- Excellent
- New construction: No
- Year built: 1982
Utilities & green energy
- Electric: 200+ Amp Service, Circuit Breakers
- Sewer: Public Sewer
- Water: Public
Community & neighborhood
Location
- Region: Huntingdon Valley
- Subdivision: Huntingdon Valley
- Municipality: ABINGTON TWP
Other
Other facts
- Listing agreement: Exclusive Right To Sell
- Ownership: Fee Simple
Price history
| Date | Event | Price |
|---|---|---|
| 3/10/2025 | Sold | $931,352-5.9%$158/sqft |
Source: | ||
| 1/20/2025 | Pending sale | $989,900$167/sqft |
Source: | ||
| 1/4/2025 | Listed for sale | $989,900$167/sqft |
Source: | ||
| 1/3/2025 | Pending sale | $989,900$167/sqft |
Source: | ||
| 11/1/2024 | Listed for sale | $989,900$167/sqft |
Source: | ||
Public tax history
| Year | Property taxes | Tax assessment |
|---|---|---|
| 2024 | $16,567 | $362,070 |
| 2023 | $16,567 -1.6% | $362,070 -7.6% |
| 2022 | $16,835 +5.7% | $391,930 |
Find assessor info on the county website
Neighborhood: 19006
Nearby schools
GreatSchools rating
- 7/10Rydal East SchoolGrades: K-5Distance: 0.5 mi
- 6/10Abington Junior High SchoolGrades: 6-8Distance: 2.5 mi
- 8/10Abington Senior High SchoolGrades: 9-12Distance: 2.6 mi
Schools provided by the listing agent
- Middle: Abington Junior High School
- District: Abington
Source: Bright MLS. This data may not be complete. We recommend contacting the local school district to confirm school assignments for this home.

Get pre-qualified for a loan
At Zillow Home Loans, we can pre-qualify you in as little as 5 minutes with no impact to your credit score.An equal housing lender. NMLS #10287.
Sell for more on Zillow
Get a free Zillow Showcase℠ listing and you could sell for .
$954,400
2% more+ $19,088
With Zillow Showcase(estimated)
$973,488

