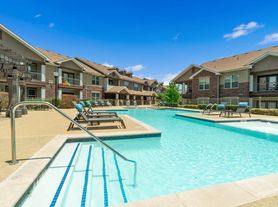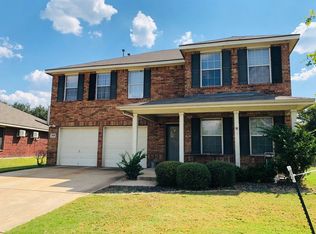Property Highlights & Features
Nestled in the highly exclusive Strawberry Fields neighborhood, this home offers premium privacy and a refined lifestyle
Beautiful stone facade and a welcoming cozy front porch on a generous corner lot
Dramatic open & bright floor plan with upgraded lighting, hardwood floors, and stained concrete accents throughout
Spacious great room anchored by a gas fireplace, vaulted ceilings, and a wall of windows illuminating the modern staircase
Gourmet kitchen with granite countertops, oversized center island, stainless appliances, custom cabinetry, and a gas cooktop
Downstairs study / office with built-ins and private access to the front porch
Luxurious primary suite on the main floor with dual vanities, soaking tub, glass walk-in shower, and custom walk-in closet
Upstairs, a loft / game room plus three generous secondary bedrooms (one with its own bath, two sharing a Jack-and-Jill)
Resort-style backyard meant for entertaining: sparkling pool with diving board, built-in grill station, lush landscaping, and ample yard space
3-car garage, covered patio, outdoor cooking area
Tenant will be responsible for lawn and pool maintenance and all utilities
Lease Terms & Details
Lease term: 12 months (preferred)
Tenant responsible for all utilities
Pets: negotiable (depending on size/breed)
Unfurnished
HOA: yes (for community standards & grounds)
House for rent
Accepts Zillow applications
$5,550/mo
1401 Long And Winding Rd, Mansfield, TX 76063
4beds
3,748sqft
Price may not include required fees and charges.
Single family residence
Available now
Cats, dogs OK
Central air
In unit laundry
Attached garage parking
Forced air
What's special
Gas fireplaceOutdoor cooking areaWall of windowsHardwood floorsStainless appliancesGranite countertopsBeautiful stone facade
- 13 days |
- -- |
- -- |
Zillow last checked: 9 hours ago
Listing updated: December 25, 2025 at 12:48am
Travel times
Facts & features
Interior
Bedrooms & bathrooms
- Bedrooms: 4
- Bathrooms: 4
- Full bathrooms: 4
Heating
- Forced Air
Cooling
- Central Air
Appliances
- Included: Dishwasher, Dryer, Microwave, Oven, Refrigerator, Washer
- Laundry: In Unit
Features
- Walk In Closet
- Flooring: Carpet, Hardwood, Tile
Interior area
- Total interior livable area: 3,748 sqft
Property
Parking
- Parking features: Attached, Off Street
- Has attached garage: Yes
- Details: Contact manager
Features
- Exterior features: Bicycle storage, Heating system: Forced Air, No Utilities included in rent, Walk In Closet
Details
- Parcel number: 40320839
Construction
Type & style
- Home type: SingleFamily
- Property subtype: Single Family Residence
Community & HOA
Location
- Region: Mansfield
Financial & listing details
- Lease term: 1 Year
Price history
| Date | Event | Price |
|---|---|---|
| 11/25/2025 | Price change | $5,550-2.6%$1/sqft |
Source: Zillow Rentals | ||
| 11/18/2025 | Price change | $5,700-5%$2/sqft |
Source: Zillow Rentals | ||
| 11/13/2025 | Price change | $6,000-4%$2/sqft |
Source: Zillow Rentals | ||
| 11/4/2025 | Price change | $6,250-10.7%$2/sqft |
Source: Zillow Rentals | ||
| 10/30/2025 | Price change | $7,000+16.7%$2/sqft |
Source: Zillow Rentals | ||
Neighborhood: 76063
Nearby schools
GreatSchools rating
- 6/10Mary Orr Intermediate SchoolGrades: 5-6Distance: 0.9 mi
- 8/10Rogene Worley Middle SchoolGrades: 7-8Distance: 3 mi
- 8/10Mansfield High SchoolGrades: 9-12Distance: 0.6 mi

