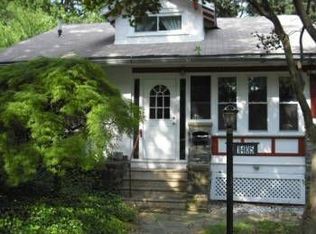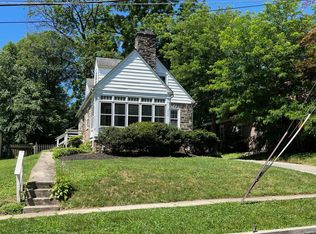Sold for $1,750,000 on 05/23/25
$1,750,000
1401 Lawndale Rd, Havertown, PA 19083
7beds
5,200sqft
Single Family Residence
Built in 1930
0.26 Acres Lot
$1,897,400 Zestimate®
$337/sqft
$5,058 Estimated rent
Home value
$1,897,400
$1.65M - $2.18M
$5,058/mo
Zestimate® history
Loading...
Owner options
Explore your selling options
What's special
You have to see this new construction to believe it! This stunning seven-bedroom six bath stone colonial offers 5,200 square feet of spacious living. Situated in the desirable Beechwood neighborhood, this masterpiece includes many custom finishes. It’s also conveniently located just minutes from restaurants and shopping on the Main Line. Nestled amidst lush trees, the property features professional landscaping, mature plantings, and fully sodded grounds. The Jamie Harding Siding provides a modern aesthetic, and the Bluestone flag patio on the front porch offers an inviting introduction to this home's unique charm. The first floor features nine-foot ceilings, white oak plank flooring, Serena & Lily lighting, and specialty flush registers. The living room's beauty is enhanced by a custom contemporary limestone fireplace, eight-inch custom baseboards, and oversized crown molding. The dining room features a custom coffered ceiling, The powder room has brick herringbone walls and flooring; The kitchen is a chef’s dream, boasting white shaker cabinets, a Calacutta quartz waterfall island, GE Café Series matte white appliances & quartz countertops. The open-concept connects the family room, which features a beautiful limestone fireplace, a custom wet bar, and sliding glass doors that open to your spectacular two-level Azek Vintage Collection Decking. The staircase is over four feet wide and features oak posts and railings. The primary bedroom is filled with beautiful natural sunlight and boasting stunning 13-foot ceilings with exposed beams, private outdoor patio and three closets, including a large walk-in closet. The ensuite is finished in pure white marble, inviting you to unwind in its soaking tub or wet shower. This home could accommodate two in-law suites if desired. The first suite features a bedroom with two large closets and a full bath with his and her sinks. There are also two more full bedrooms which share a Jack and Jill bath; On the third floor, you'll find a grand living room featuring large windows and a convenient dry bar. This floor also offers two bedrooms or a great spot for an office; On the lower level, discover a climate-controlled wine cellar, complete with custom wine racks and elegant Herringbone brick flooring. There's also a large tiled recreation room, two more rooms, one enclosed could be a bedroom or storage and a full tiled bath. This is a walk out and could serve as an au pair suite with its own private entrance. Custom fencing provides privacy to the backyard; the two-car garage is equipped for all your future needs, featuring a 220-volt outlet ready for electric vehicle charging. The driveway provides ample space for up to six additional cars, perfect for accommodating guests. This property is ideally located near two township parks, Suburban Square's dining and shopping, the Beechwood Brookline trolley, and the R5 to NY. You'll find it just outside Philadelphia and a quick twenty-minute drive to Philadelphia Airport. Located in the excellent Haverford Township School District, don't miss your chance to own a newly constructed, move-in-ready home. (Taxes TBD).
Zillow last checked: 8 hours ago
Listing updated: May 26, 2025 at 08:31am
Listed by:
Flossie McGarrity DelGaone 610-517-4715,
Long & Foster Real Estate, Inc.,
Co-Listing Agent: Peter Delgaone 610-955-2931,
Long & Foster Real Estate, Inc.
Bought with:
Sarah West, RS333680
Compass RE
Source: Bright MLS,MLS#: PADE2086810
Facts & features
Interior
Bedrooms & bathrooms
- Bedrooms: 7
- Bathrooms: 6
- Full bathrooms: 5
- 1/2 bathrooms: 1
- Main level bathrooms: 1
Primary bedroom
- Features: Cathedral/Vaulted Ceiling, Walk-In Closet(s), Balcony Access
- Level: Upper
- Area: 420 Square Feet
- Dimensions: 20 x 21
Bedroom 1
- Level: Lower
- Area: 168 Square Feet
- Dimensions: 12 x 14
Bedroom 1
- Features: Flooring - Carpet
- Level: Upper
- Area: 195 Square Feet
- Dimensions: 13 x 15
Bedroom 1
- Features: Flooring - Carpet
- Level: Upper
- Area: 182 Square Feet
- Dimensions: 14 x 13
Bedroom 2
- Features: Flooring - Carpet
- Level: Upper
- Area: 160 Square Feet
- Dimensions: 10 x 16
Bedroom 3
- Features: Flooring - Carpet
- Level: Upper
- Area: 160 Square Feet
- Dimensions: 10 x 16
Primary bathroom
- Features: Soaking Tub
- Level: Upper
- Area: 128 Square Feet
- Dimensions: 8 x 16
Bathroom 1
- Level: Main
- Area: 18 Square Feet
- Dimensions: 3 x 6
Bathroom 1
- Features: Bathroom - Walk-In Shower, Double Sink
- Level: Upper
- Area: 90 Square Feet
- Dimensions: 6 x 15
Bathroom 1
- Level: Lower
- Area: 40 Square Feet
- Dimensions: 5 x 8
Dining room
- Features: Flooring - HardWood
- Level: Main
- Area: 192 Square Feet
- Dimensions: 12 x 16
Family room
- Features: Fireplace - Gas
- Level: Main
- Area: 288 Square Feet
- Dimensions: 16 x 18
Great room
- Features: Recessed Lighting
- Level: Upper
- Area: 608 Square Feet
- Dimensions: 32 x 19
Kitchen
- Features: Breakfast Bar
- Level: Main
- Area: 208 Square Feet
- Dimensions: 13 x 16
Laundry
- Level: Upper
- Area: 49 Square Feet
- Dimensions: 7 x 7
Living room
- Features: Flooring - HardWood
- Level: Main
- Area: 288 Square Feet
- Dimensions: 18 x 16
Office
- Features: Flooring - Carpet
- Level: Upper
- Area: 195 Square Feet
- Dimensions: 13 x 15
Recreation room
- Features: Flooring - Ceramic Tile
- Level: Lower
Recreation room
- Features: Flooring - Ceramic Tile
- Level: Lower
- Area: 475 Square Feet
- Dimensions: 25 x 19
Heating
- Forced Air, Natural Gas
Cooling
- Central Air, Zoned, Natural Gas
Appliances
- Included: Dishwasher, Disposal, Energy Efficient Appliances, Six Burner Stove, Stainless Steel Appliance(s), Microwave, Tankless Water Heater
- Laundry: In Basement, Upper Level, Laundry Room
Features
- Soaking Tub, Attic, Bathroom - Walk-In Shower, Built-in Features, Ceiling Fan(s), Dry Wall, 9'+ Ceilings, Beamed Ceilings, High Ceilings
- Flooring: Hardwood, Vinyl, Ceramic Tile, Marble, Carpet, Tile/Brick
- Windows: Double Hung
- Basement: Full,Finished,Walk-Out Access
- Number of fireplaces: 2
- Fireplace features: Glass Doors, Gas/Propane
Interior area
- Total structure area: 5,200
- Total interior livable area: 5,200 sqft
- Finished area above ground: 5,200
- Finished area below ground: 0
Property
Parking
- Total spaces: 10
- Parking features: Garage Faces Side, Garage Faces Rear, Garage Door Opener, Storage, Asphalt, Attached, Driveway, On Street, Off Street
- Attached garage spaces: 2
- Uncovered spaces: 6
Accessibility
- Accessibility features: None
Features
- Levels: Four
- Stories: 4
- Exterior features: Lighting
- Pool features: None
- Fencing: Full,Decorative,Wood,Privacy
- Has view: Yes
- View description: Creek/Stream, Garden, Scenic Vista, Trees/Woods
- Has water view: Yes
- Water view: Creek/Stream
Lot
- Size: 0.26 Acres
- Dimensions: 65.00 x 125.00 lot 1 96.00 x 132.00 lot 2
- Features: Backs to Trees, Front Yard, Landscaped, Rear Yard, Stream/Creek, Wooded, Suburban
Details
- Additional structures: Above Grade, Below Grade
- Additional parcels included: Tax ID # are 22060135100 and 22060135200
- Parcel number: 22060135100
- Zoning: L 567
- Special conditions: Standard
Construction
Type & style
- Home type: SingleFamily
- Architectural style: Colonial
- Property subtype: Single Family Residence
Materials
- Stucco, Cement Siding, Stone, Brick
- Foundation: Concrete Perimeter, Stone
- Roof: Shingle,Asphalt
Condition
- Excellent
- New construction: Yes
- Year built: 1930
- Major remodel year: 2025
Details
- Builder name: Ipina Builders
Utilities & green energy
- Electric: 200+ Amp Service
- Sewer: Public Sewer
- Water: Public
Community & neighborhood
Location
- Region: Havertown
- Subdivision: Beechwood
- Municipality: HAVERFORD TWP
Other
Other facts
- Listing agreement: Exclusive Right To Sell
- Listing terms: Cash,Conventional
- Ownership: Fee Simple
- Road surface type: None
Price history
| Date | Event | Price |
|---|---|---|
| 5/23/2025 | Sold | $1,750,000-5.4%$337/sqft |
Source: | ||
| 4/6/2025 | Pending sale | $1,850,000$356/sqft |
Source: | ||
| 3/30/2025 | Contingent | $1,850,000$356/sqft |
Source: | ||
| 3/28/2025 | Listed for sale | $1,850,000+444.1%$356/sqft |
Source: | ||
| 9/6/2023 | Sold | $340,000+3.3%$65/sqft |
Source: | ||
Public tax history
| Year | Property taxes | Tax assessment |
|---|---|---|
| 2025 | $7,746 +6.2% | $283,590 |
| 2024 | $7,292 +2.9% | $283,590 |
| 2023 | $7,085 +2.4% | $283,590 |
Find assessor info on the county website
Neighborhood: 19083
Nearby schools
GreatSchools rating
- 5/10Chestnutwold El SchoolGrades: K-5Distance: 1 mi
- 9/10Haverford Middle SchoolGrades: 6-8Distance: 1.1 mi
- 10/10Haverford Senior High SchoolGrades: 9-12Distance: 0.9 mi
Schools provided by the listing agent
- Elementary: Chestnutwold
- Middle: Haverford
- High: Haverford Senior
- District: Haverford Township
Source: Bright MLS. This data may not be complete. We recommend contacting the local school district to confirm school assignments for this home.

Get pre-qualified for a loan
At Zillow Home Loans, we can pre-qualify you in as little as 5 minutes with no impact to your credit score.An equal housing lender. NMLS #10287.
Sell for more on Zillow
Get a free Zillow Showcase℠ listing and you could sell for .
$1,897,400
2% more+ $37,948
With Zillow Showcase(estimated)
$1,935,348
