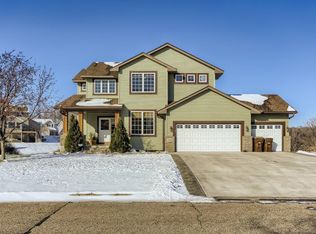Closed
$495,000
1401 Landsdown Rd, Buffalo, MN 55313
4beds
3,342sqft
Single Family Residence
Built in 2004
0.31 Acres Lot
$497,200 Zestimate®
$148/sqft
$2,953 Estimated rent
Home value
$497,200
$462,000 - $532,000
$2,953/mo
Zestimate® history
Loading...
Owner options
Explore your selling options
What's special
Check out this gorgeous Sundance Ridge home! Impeccably maintained, this unique floorplan has the quality and space you desire! Gorgeous long views with no neighbors behind overlooking walking trail, pond, and woods! As you walk up, the inviting porch welcomes you. The wonderful kitchen is spacious with granite tops, hickory floors, recessed lighting and lots of cabinetry. Huge deck
overlooking the wonderful view! The pan vaulted living room is huge with centerpiece gas fireplace with tile surround. Large private primary bedroom with private bath! The walkout lower level features
another large family room, exercise space, 4th bedroom, & large storage room (that could be a 5th bedroom)! Large garage for all your toys and just blocks to Buffalo Lake public access and Mill Creek Inn! It doesn't get better than this! Siding, gutters and roof just two years old. 10x10 garden shed. You'll fall in love with the quality and gorgeousness of this home!
Zillow last checked: 8 hours ago
Listing updated: May 14, 2025 at 11:25pm
Listed by:
Bryan Vant Hof 612-865-3158,
RE/MAX Advantage Plus
Bought with:
Spencer A Hutton
Engel & Volkers Minneapolis Downtown
Source: NorthstarMLS as distributed by MLS GRID,MLS#: 6502290
Facts & features
Interior
Bedrooms & bathrooms
- Bedrooms: 4
- Bathrooms: 4
- Full bathrooms: 2
- 3/4 bathrooms: 1
- 1/2 bathrooms: 1
Bedroom 1
- Level: Upper
- Area: 221 Square Feet
- Dimensions: 17x13
Bedroom 2
- Level: Upper
- Area: 121 Square Feet
- Dimensions: 11x11
Bedroom 3
- Level: Upper
- Area: 110 Square Feet
- Dimensions: 11x10
Bedroom 4
- Level: Lower
- Area: 143 Square Feet
- Dimensions: 13x11
Primary bathroom
- Level: Upper
- Area: 130 Square Feet
- Dimensions: 13x10
Deck
- Level: Main
- Area: 360 Square Feet
- Dimensions: 20x18
Dining room
- Level: Main
- Area: 143 Square Feet
- Dimensions: 13x11
Exercise room
- Level: Lower
- Area: 132 Square Feet
- Dimensions: 12x11
Family room
- Level: Lower
- Area: 256 Square Feet
- Dimensions: 16x16
Foyer
- Level: Main
- Area: 143 Square Feet
- Dimensions: 13x11
Informal dining room
- Level: Main
- Area: 208 Square Feet
- Dimensions: 16x13
Kitchen
- Level: Main
- Area: 182 Square Feet
- Dimensions: 14x13
Laundry
- Level: Main
- Area: 81 Square Feet
- Dimensions: 9x9
Living room
- Level: Main
- Area: 289 Square Feet
- Dimensions: 17x17
Heating
- Forced Air
Cooling
- Central Air
Appliances
- Included: Air-To-Air Exchanger, Dishwasher, Disposal, Dryer, Humidifier, Gas Water Heater, Microwave, Range, Refrigerator, Washer, Water Softener Owned
Features
- Basement: Drain Tiled,Finished,Full,Sump Pump,Walk-Out Access
- Number of fireplaces: 1
- Fireplace features: Gas, Living Room
Interior area
- Total structure area: 3,342
- Total interior livable area: 3,342 sqft
- Finished area above ground: 2,110
- Finished area below ground: 993
Property
Parking
- Total spaces: 3
- Parking features: Attached, Asphalt, Garage Door Opener, Insulated Garage
- Attached garage spaces: 3
- Has uncovered spaces: Yes
- Details: Garage Dimensions (31x22)
Accessibility
- Accessibility features: None
Features
- Levels: Modified Two Story
- Stories: 2
- Patio & porch: Deck, Front Porch
- Fencing: None
- Waterfront features: Pond
Lot
- Size: 0.31 Acres
- Dimensions: 82 x 145 x 97 x 150
- Features: Wooded
Details
- Additional structures: Storage Shed
- Foundation area: 1232
- Parcel number: 103195002110
- Zoning description: Residential-Single Family
Construction
Type & style
- Home type: SingleFamily
- Property subtype: Single Family Residence
Materials
- Brick/Stone, Vinyl Siding
- Roof: Age 8 Years or Less,Asphalt
Condition
- Age of Property: 21
- New construction: No
- Year built: 2004
Utilities & green energy
- Gas: Natural Gas
- Sewer: City Sewer/Connected
- Water: City Water/Connected
Community & neighborhood
Location
- Region: Buffalo
HOA & financial
HOA
- Has HOA: No
Price history
| Date | Event | Price |
|---|---|---|
| 5/9/2024 | Sold | $495,000+4.2%$148/sqft |
Source: | ||
| 3/25/2024 | Pending sale | $475,000$142/sqft |
Source: | ||
| 3/15/2024 | Listed for sale | $475,000+40.5%$142/sqft |
Source: | ||
| 11/24/2004 | Sold | $338,000+429%$101/sqft |
Source: Public Record | ||
| 8/25/2004 | Sold | $63,900$19/sqft |
Source: Public Record | ||
Public tax history
| Year | Property taxes | Tax assessment |
|---|---|---|
| 2025 | $5,256 -0.2% | $446,900 +6.6% |
| 2024 | $5,268 +5.7% | $419,100 -3.7% |
| 2023 | $4,984 +0.6% | $435,000 +13.6% |
Find assessor info on the county website
Neighborhood: 55313
Nearby schools
GreatSchools rating
- 7/10Northwinds Elementary SchoolGrades: K-5Distance: 1 mi
- 7/10Buffalo Community Middle SchoolGrades: 6-8Distance: 2 mi
- 8/10Buffalo Senior High SchoolGrades: 9-12Distance: 3.8 mi
Get a cash offer in 3 minutes
Find out how much your home could sell for in as little as 3 minutes with a no-obligation cash offer.
Estimated market value
$497,200
Get a cash offer in 3 minutes
Find out how much your home could sell for in as little as 3 minutes with a no-obligation cash offer.
Estimated market value
$497,200
