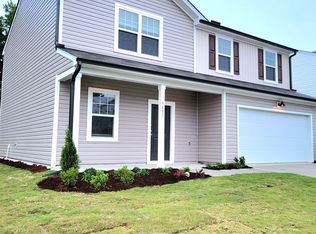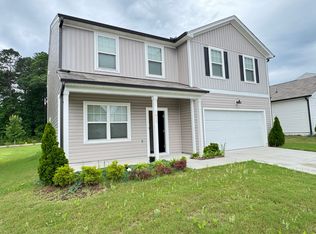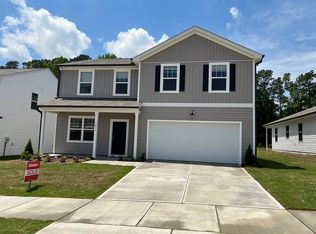Sold for $395,000
$395,000
1401 Justice Union Ct, Raleigh, NC 27604
4beds
1,814sqft
Single Family Residence, Residential
Built in 2022
7,405.2 Square Feet Lot
$393,900 Zestimate®
$218/sqft
$2,215 Estimated rent
Home value
$393,900
$374,000 - $414,000
$2,215/mo
Zestimate® history
Loading...
Owner options
Explore your selling options
What's special
Best house on the block! 1401 Justice Union has 4 bedroom and 2 bathrooms to go along with a fully fenced backyard. Better than new, the owners installed cabinet-pulls, fixtures, shelving, and various other quality-of-life improvements. The kitchen offers a large island and breakfast bar, stainless steel appliance, granite counters and ample storage. Primary suite is large and well appointed; walk-in closet, dual granite vanities and oversized shower. Three additional bedrooms offer flexibility for a home office or guest suite. Outside you'll notice the extensive landscaping along the back and sides, paired with a flat and usable yard, which helps to create a comfortable and private experience. Schedule today! Interior photos to follow.
Zillow last checked: 8 hours ago
Listing updated: October 28, 2025 at 01:05am
Listed by:
Quinn Struble 919-280-0886,
Compass -- Raleigh,
Margaret Struble 919-280-9994,
Compass -- Raleigh
Bought with:
Ruth Brymer, 315930
Coldwell Banker Advantage
Source: Doorify MLS,MLS#: 10098174
Facts & features
Interior
Bedrooms & bathrooms
- Bedrooms: 4
- Bathrooms: 2
- Full bathrooms: 2
Heating
- Heat Pump
Cooling
- Central Air
Appliances
- Included: Dishwasher, Electric Range, Refrigerator, Stainless Steel Appliance(s), Water Heater
- Laundry: Laundry Room
Features
- Ceiling Fan(s), Granite Counters, Kitchen Island, Master Downstairs, Radon Mitigation, Separate Shower, Smooth Ceilings, Walk-In Closet(s)
- Flooring: Carpet, Vinyl
- Windows: Double Pane Windows
- Has fireplace: No
- Common walls with other units/homes: No Common Walls
Interior area
- Total structure area: 1,814
- Total interior livable area: 1,814 sqft
- Finished area above ground: 1,814
- Finished area below ground: 0
Property
Parking
- Total spaces: 4
- Parking features: Garage - Attached
- Attached garage spaces: 2
Features
- Levels: One
- Stories: 1
- Exterior features: Fenced Yard, Private Yard, Rain Gutters
- Pool features: Community
- Spa features: None
- Fencing: Back Yard, Wood
- Has view: Yes
Lot
- Size: 7,405 sqft
- Features: Cleared
Details
- Parcel number: 1744085414
- Special conditions: Standard
Construction
Type & style
- Home type: SingleFamily
- Architectural style: Ranch
- Property subtype: Single Family Residence, Residential
Materials
- Blown-In Insulation, Vinyl Siding
- Foundation: Slab
- Roof: Asphalt, Shingle
Condition
- New construction: No
- Year built: 2022
Details
- Builder name: Pulte
Utilities & green energy
- Sewer: Public Sewer
- Water: Public
Community & neighborhood
Community
- Community features: Pool
Location
- Region: Raleigh
- Subdivision: 540 West
HOA & financial
HOA
- Has HOA: Yes
- HOA fee: $297 quarterly
- Amenities included: Insurance, Landscaping, Pool
- Services included: Storm Water Maintenance
Other
Other facts
- Road surface type: Asphalt
Price history
| Date | Event | Price |
|---|---|---|
| 9/10/2025 | Sold | $395,000-1%$218/sqft |
Source: | ||
| 8/7/2025 | Pending sale | $399,000$220/sqft |
Source: | ||
| 7/21/2025 | Price change | $399,000-3.9%$220/sqft |
Source: | ||
| 5/22/2025 | Listed for sale | $415,000-0.8%$229/sqft |
Source: | ||
| 5/12/2022 | Sold | $418,500$231/sqft |
Source: Public Record Report a problem | ||
Public tax history
| Year | Property taxes | Tax assessment |
|---|---|---|
| 2025 | $3,167 +0.4% | $360,862 |
| 2024 | $3,154 -0.8% | $360,862 +24.6% |
| 2023 | $3,178 +329.4% | $289,730 +296.3% |
Find assessor info on the county website
Neighborhood: 27604
Nearby schools
GreatSchools rating
- 7/10Beaverdam ElementaryGrades: PK-5Distance: 1.1 mi
- 2/10River Bend MiddleGrades: 6-8Distance: 3.9 mi
- 3/10Knightdale HighGrades: 9-12Distance: 2.8 mi
Schools provided by the listing agent
- Elementary: Wake - Beaverdam
- Middle: Wake - River Bend
- High: Wake - Knightdale
Source: Doorify MLS. This data may not be complete. We recommend contacting the local school district to confirm school assignments for this home.
Get a cash offer in 3 minutes
Find out how much your home could sell for in as little as 3 minutes with a no-obligation cash offer.
Estimated market value
$393,900


