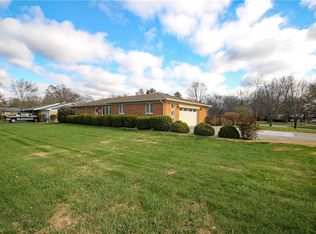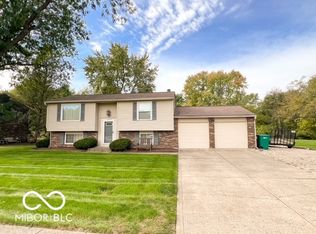Sold
$305,000
1401 Hornaday Rd, Brownsburg, IN 46112
3beds
1,660sqft
Residential, Single Family Residence
Built in 1963
0.44 Acres Lot
$316,000 Zestimate®
$184/sqft
$1,867 Estimated rent
Home value
$316,000
$300,000 - $332,000
$1,867/mo
Zestimate® history
Loading...
Owner options
Explore your selling options
What's special
Don't miss this updated ranch in the heart of Brownsburg! This incredible home sits on almost a half-acre, near the award-winning Brownsburg Schools campus! It features 1,660 square feet, 3 large bedrooms with hardwood floors, and 2 full baths that have been remodeled! The kitchen is new - cabinets, backsplash, lighting, quartz countertops, porcelain tile flooring - and the stainless appliances stay! The cozy living room space features a wood-burning fireplace! In the backyard, you'll find a fenced-in space for your pets, a large patio with pergola that stays, a fire pit, and a tree line for privacy! No HOA! Seller could add primary bath between two bedrooms. See the floor plan ideas and reach out to your agent about this remodel option!
Zillow last checked: 8 hours ago
Listing updated: September 18, 2023 at 01:17pm
Listing Provided by:
Andy Waggoner 317-371-1786,
Ferris Property Group
Bought with:
Michael Wyatt
Advisors Commercial Real Estate
Source: MIBOR as distributed by MLS GRID,MLS#: 21929470
Facts & features
Interior
Bedrooms & bathrooms
- Bedrooms: 3
- Bathrooms: 2
- Full bathrooms: 2
- Main level bathrooms: 2
- Main level bedrooms: 3
Primary bedroom
- Features: Hardwood
- Level: Main
- Area: 130 Square Feet
- Dimensions: 13x10
Bedroom 2
- Features: Hardwood
- Level: Main
- Area: 154 Square Feet
- Dimensions: 14x11
Bedroom 3
- Features: Hardwood
- Level: Main
- Area: 150 Square Feet
- Dimensions: 15x10
Other
- Features: Tile-Ceramic
- Level: Main
- Area: 45 Square Feet
- Dimensions: 9x5
Family room
- Features: Hardwood
- Level: Main
- Area: 247 Square Feet
- Dimensions: 19x13
Kitchen
- Features: Tile-Ceramic
- Level: Main
- Area: 132 Square Feet
- Dimensions: 12x11
Living room
- Features: Laminate
- Level: Main
- Area: 253 Square Feet
- Dimensions: 23x11
Heating
- Has Heating (Unspecified Type)
Cooling
- Has cooling: Yes
Appliances
- Included: Dishwasher, Dryer, Disposal, Microwave, Electric Oven, Refrigerator, Washer
- Laundry: Main Level
Features
- Kitchen Island, Hardwood Floors
- Flooring: Hardwood
- Windows: Wood Work Painted
- Has basement: No
- Number of fireplaces: 1
- Fireplace features: Wood Burning
Interior area
- Total structure area: 1,660
- Total interior livable area: 1,660 sqft
- Finished area below ground: 0
Property
Parking
- Total spaces: 2
- Parking features: Attached
- Attached garage spaces: 2
Features
- Levels: One
- Stories: 1
- Exterior features: Fire Pit
Lot
- Size: 0.44 Acres
- Features: Street Lights, Suburb, Mature Trees
Details
- Additional structures: Storage
- Parcel number: 320713360012000016
- Special conditions: As Is
Construction
Type & style
- Home type: SingleFamily
- Property subtype: Residential, Single Family Residence
Materials
- Stone
- Foundation: Block
Condition
- New construction: No
- Year built: 1963
Utilities & green energy
- Water: Municipal/City
Community & neighborhood
Location
- Region: Brownsburg
- Subdivision: Fairfield Heights
Price history
| Date | Event | Price |
|---|---|---|
| 9/15/2023 | Sold | $305,000+1.7%$184/sqft |
Source: | ||
| 8/9/2023 | Pending sale | $299,900$181/sqft |
Source: | ||
| 6/30/2023 | Listed for sale | $299,900$181/sqft |
Source: | ||
Public tax history
| Year | Property taxes | Tax assessment |
|---|---|---|
| 2024 | $1,963 +4.5% | $242,800 +25.7% |
| 2023 | $1,878 +12.8% | $193,100 +2.8% |
| 2022 | $1,665 +11.1% | $187,800 +12.8% |
Find assessor info on the county website
Neighborhood: 46112
Nearby schools
GreatSchools rating
- 8/10Reagan ElementaryGrades: K-5Distance: 0.8 mi
- 9/10Brownsburg East Middle SchoolGrades: 6-8Distance: 0.4 mi
- 10/10Brownsburg High SchoolGrades: 9-12Distance: 0.6 mi
Schools provided by the listing agent
- Elementary: Reagan Elementary School
- Middle: Brownsburg East Middle School
- High: Brownsburg High School
Source: MIBOR as distributed by MLS GRID. This data may not be complete. We recommend contacting the local school district to confirm school assignments for this home.
Get a cash offer in 3 minutes
Find out how much your home could sell for in as little as 3 minutes with a no-obligation cash offer.
Estimated market value
$316,000
Get a cash offer in 3 minutes
Find out how much your home could sell for in as little as 3 minutes with a no-obligation cash offer.
Estimated market value
$316,000

