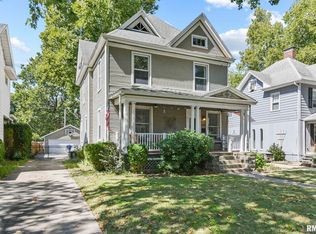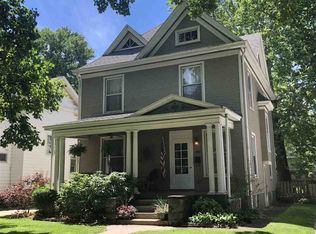Incredible 4square charmer w/bells & whistles GALORE. Updates in this gem are endless; every move in ready inch has been touched & improved all while maintaining the vintage charisma! Striking curb appeal in an established neighborhood; one of Springfield's most beautiful areas once known for being the "finest residences offered in Springfield" in 1902. Step inside & the grand foyer entry boasts coffered ceiling & gorgeous white washed brick fireplace in the corner. A wide open concept between the sprawling living & dining room means hosting dinners & parties will be a breeze. The kitchen is a chef's dream w/features like large breakfast bar, high end stainless appliances, loads of trendy white cabinetry & more of the beautiful HW floors that highlight the main floor. Upstairs 3 large BR's & 2 updated full baths all boast newer flooring, fixtures, paint, trim etc! The finished attic level serves as another living space or master bedroom. TWO garages (both 2c) & fenced backyard w/deck!
This property is off market, which means it's not currently listed for sale or rent on Zillow. This may be different from what's available on other websites or public sources.


