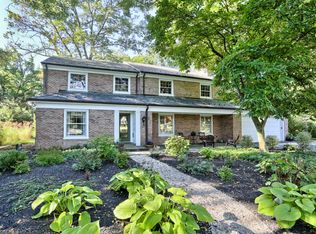Sold for $900,000 on 02/24/25
$900,000
1401 Hillcrest Rd, Lancaster, PA 17603
3beds
2,798sqft
Single Family Residence
Built in 1941
0.55 Acres Lot
$960,700 Zestimate®
$322/sqft
$2,795 Estimated rent
Home value
$960,700
$884,000 - $1.06M
$2,795/mo
Zestimate® history
Loading...
Owner options
Explore your selling options
What's special
Welcome to this charming center-hall colonial home located in the highly sought after neighborhood of School Lane Hills. Built in 1941 by an Armstrong Exec, it has been fabulously expanded & remodeled, designed by David Lyall & Executed by Chris Kreider. This inviting home features an open concept, gourmet kitchen with top-of-the-line appliances & finishes. From the gated yard, enter into the new mudroom with a private jewelry box powder rm. The sunroom features 3 walls of windows with custom TBDU honeycomb shades & slate floor. Entertain in the formal living room w hard wood floors & stone FP as well as the ample wow DR with bay window & hidden door to 2nd patio. The PVT office features beautiful custom built-ins making for great workspace. The sprawling primary bedroom also features wood floors, private balcony, remodeled full bath & double closets including 15 X 7 walk-in. The hall bath while fun & splashy is also practical, with tile, glass & new fixtures. The other 2 bedrooms are ample in size as well. All rooms have been freshly painted/papered & have custom H-D shades. Enjoy entertaining while looking out at nature on the 2 patios highlighted by custom pergolas made of Sepele wood as well an original patio & vintage grill. Sitting on 2 parcels totaling nearly an acre, it has been totally re-landscaped designed by Landscape Architect Michael Young adding green giants & rain gardens!
Zillow last checked: 8 hours ago
Listing updated: February 25, 2025 at 04:13am
Listed by:
Ginger Volpone 717-203-6565,
Berkshire Hathaway HomeServices Homesale Realty,
Co-Listing Agent: Stephen Burkett 717-940-9248,
Berkshire Hathaway HomeServices Homesale Realty
Bought with:
Gil Lyons Jr, RS138884A
RE/MAX Pinnacle
Source: Bright MLS,MLS#: PALA2063338
Facts & features
Interior
Bedrooms & bathrooms
- Bedrooms: 3
- Bathrooms: 3
- Full bathrooms: 2
- 1/2 bathrooms: 1
- Main level bathrooms: 1
Basement
- Area: 1172
Heating
- Radiant, Radiator, Natural Gas
Cooling
- Central Air, Electric
Appliances
- Included: Dishwasher, Dryer, Oven/Range - Gas, Range Hood, Refrigerator, Six Burner Stove, Washer, Water Heater, Gas Water Heater
- Laundry: In Basement, Mud Room
Features
- Attic, Built-in Features, Family Room Off Kitchen, Kitchen - Gourmet, Kitchen Island, Pantry, Primary Bath(s), Dry Wall, Plaster Walls
- Flooring: Ceramic Tile, Hardwood, Tile/Brick, Wood
- Doors: Atrium
- Basement: Partial
- Number of fireplaces: 1
- Fireplace features: Stone
Interior area
- Total structure area: 3,970
- Total interior livable area: 2,798 sqft
- Finished area above ground: 2,798
- Finished area below ground: 0
Property
Parking
- Total spaces: 8
- Parking features: Oversized, Driveway, Detached, Off Street, On Street
- Garage spaces: 2
- Has uncovered spaces: Yes
Accessibility
- Accessibility features: None
Features
- Levels: Two
- Stories: 2
- Patio & porch: Breezeway, Patio
- Exterior features: Barbecue, Extensive Hardscape, Balcony
- Pool features: None
- Fencing: Aluminum
Lot
- Size: 0.55 Acres
- Features: Front Yard, Landscaped, Private, Rear Yard, SideYard(s), Corner Lot/Unit
Details
- Additional structures: Above Grade, Below Grade
- Additional parcels included: property includes 2 parcels, both included in sqft
- Parcel number: 3401124600000
- Zoning: RESIDENTIAL
- Special conditions: Standard
Construction
Type & style
- Home type: SingleFamily
- Architectural style: Colonial
- Property subtype: Single Family Residence
Materials
- Stone, Concrete, Frame, Stick Built, Vinyl Siding
- Foundation: Block
- Roof: Slate
Condition
- Excellent
- New construction: No
- Year built: 1941
Utilities & green energy
- Electric: 200+ Amp Service
- Sewer: Public Sewer
- Water: Public
- Utilities for property: Cable Connected, Electricity Available, Natural Gas Available, Sewer Available, Water Available, Cable, DSL
Community & neighborhood
Location
- Region: Lancaster
- Subdivision: School Lane Hills
- Municipality: LANCASTER TWP
Other
Other facts
- Listing agreement: Exclusive Right To Sell
- Listing terms: Cash,Conventional
- Ownership: Fee Simple
- Road surface type: Paved
Price history
| Date | Event | Price |
|---|---|---|
| 2/24/2025 | Sold | $900,000+4.7%$322/sqft |
Source: | ||
| 1/28/2025 | Pending sale | $859,900$307/sqft |
Source: | ||
| 1/23/2025 | Listed for sale | $859,900+86.9%$307/sqft |
Source: | ||
| 6/30/2018 | Sold | $460,000-2.1%$164/sqft |
Source: Agent Provided Report a problem | ||
| 5/6/2018 | Pending sale | $469,900$168/sqft |
Source: RE/MAX PINNACLE #1000446860 Report a problem | ||
Public tax history
| Year | Property taxes | Tax assessment |
|---|---|---|
| 2025 | $10,768 +1.5% | $368,000 |
| 2024 | $10,613 +2.4% | $368,000 |
| 2023 | $10,368 +6.3% | $368,000 |
Find assessor info on the county website
Neighborhood: College Park
Nearby schools
GreatSchools rating
- 6/10Thomas Wharton El SchoolGrades: PK-5Distance: 0.9 mi
- 6/10Reynolds Middle SchoolGrades: 6-8Distance: 1 mi
- 5/10Mccaskey CampusGrades: 9-12Distance: 2.3 mi
Schools provided by the listing agent
- Middle: Wheatland
- High: Mccaskey H.s.
- District: School District Of Lancaster
Source: Bright MLS. This data may not be complete. We recommend contacting the local school district to confirm school assignments for this home.

Get pre-qualified for a loan
At Zillow Home Loans, we can pre-qualify you in as little as 5 minutes with no impact to your credit score.An equal housing lender. NMLS #10287.
Sell for more on Zillow
Get a free Zillow Showcase℠ listing and you could sell for .
$960,700
2% more+ $19,214
With Zillow Showcase(estimated)
$979,914