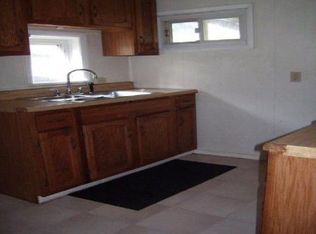You simply will not find a home with more character! This adorable 3 bedroom home in Mifflin School District has some of the most beautiful outdoor spaces you could ever hope for! The incredible curb appeal starts in the front yard with its meticulously maintained and mulched flower beds, stone paver patio seating area with beautiful tree cover for shade, and additional side patio with brick walkway. Enter through the front door into the spacious front living room currently being used as a dining room. A large faux fireplace with built-in shelving surround is the focal point of this incredible front room which is complimented by crown molding, cherry laminate, and a modern chandelier. Continue on to the gorgeous 27 handle eat-in kitchen boasting tiered cherry cabinetry with pull-out drawers, 12" tile flooring, all stainless appliances, breakfast bar with modern lighting and bar stool seating for 2, recessed lighting, tile back splash, double stainless sink with retractable faucet, and under cabinet lighting. Just off the kitchen is a large 11x10 mudroom/breakfast room with vinyl tile flooring, a stunning brick accent wall, crown molding, ceiling fan, large display window with built-in shelving, additional access door to front yard, and French door to an amazing backyard oasis! The large covered patio leads to a beautiful trellis with live plant covering which opens up to the vast, level backyard and additional uncovered back patio. Gorgeous stone paver flower beds filled with colorful flowers and foliage line the right side of the space. The jungle gym with rock climbing wall and brand new row of planted arborvitae is situated to the left, and the above ground pool and shed complete the far end of this incredible outdoor area. Back inside you can continue along the first floor as you discover the dining room currently being used as a living room. The room offers wainscoting, crown molding, and gleaming laminate floors. The master is conveniently located on the firs
This property is off market, which means it's not currently listed for sale or rent on Zillow. This may be different from what's available on other websites or public sources.
