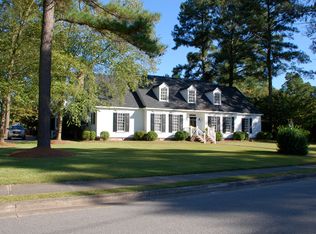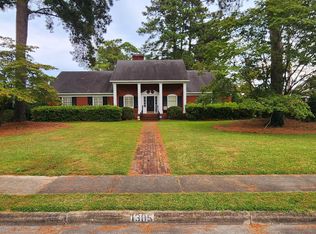Sold for $390,000 on 07/11/24
$390,000
1401 Greenbriar Road, Kinston, NC 28501
4beds
4,328sqft
Single Family Residence
Built in 1974
0.5 Acres Lot
$394,100 Zestimate®
$90/sqft
$3,739 Estimated rent
Home value
$394,100
Estimated sales range
Not available
$3,739/mo
Zestimate® history
Loading...
Owner options
Explore your selling options
What's special
Classic Southern charm and elegance combine with a great family-friendly floor plan to make this a must-see for buyers! Located across the street from the Kinston Country Club golf course. Established neighborhood with sidewalks for leisurely strolls or brisk walks! Halfway between Raleigh and the coast-you can be oceanside in an hour's drive. Beautiful foyer is flanked by a formal living room with fireplace and spacious dining room for large gatherings. A kitchen boasting double ovens, a portable work island, Corian countertops, stainless steel appliances, built-in desk, and hardwood floors; separate breakfast room with large picture window and plenty of elbow room; Huge family room with built-ins on either end as well as beautiful fireplace as a focal point; French doors lead out to spacious sunroom with tile floors and vaulted ceilings where you can enjoy a view of the brick patio and beautifully landscaped yard (with an irrigation system); Huge master bedroom suite with dressing room, walk-in shower, tub and walk-in closet; 3 bedrooms down and 1 up. Many options for upstairs-great space for game room or media room or whatever meets a buyer's wants/needs; Upstairs has 2 other rooms with closets outside in the hallway; Full bath upstairs as well. Double car garage with extra storage rooms -one with workshop area in place. Almost NEW HVAC unit upstairs;
Custom drapery and window treatments remain. Close to schools, shopping and medical facilities!
Zillow last checked: 8 hours ago
Listing updated: July 12, 2024 at 05:54am
Listed by:
SNOW JONES 252-560-8882,
KINSTON REALTY GROUP
Bought with:
Christy Humphrey, 326742
Down Home Realty And Property Management, LLC
Source: Hive MLS,MLS#: 100423157 Originating MLS: Coastal Plains Association of Realtors
Originating MLS: Coastal Plains Association of Realtors
Facts & features
Interior
Bedrooms & bathrooms
- Bedrooms: 4
- Bathrooms: 5
- Full bathrooms: 3
- 1/2 bathrooms: 2
Primary bedroom
- Level: Primary Living Area
Dining room
- Features: Formal
Heating
- Fireplace(s), Gas Pack, Heat Pump, Electric
Cooling
- Central Air
Appliances
- Included: Trash Compactor, Electric Cooktop, Built-In Microwave, Refrigerator, Double Oven, Dishwasher
- Laundry: Laundry Room
Features
- Vaulted Ceiling(s), Entrance Foyer, Bookcases, Blinds/Shades, Gas Log, Workshop
- Flooring: Carpet, Tile, Wood
- Basement: None
- Attic: Pull Down Stairs
- Has fireplace: Yes
- Fireplace features: Gas Log
Interior area
- Total structure area: 4,328
- Total interior livable area: 4,328 sqft
Property
Parking
- Total spaces: 2
- Parking features: Off Street, Paved
Accessibility
- Accessibility features: Accessible Approach with Ramp
Features
- Levels: One and One Half
- Stories: 1
- Patio & porch: Patio
- Exterior features: Irrigation System
- Fencing: None
Lot
- Size: 0.50 Acres
- Dimensions: 130' x 152' x 148' x 145'
- Features: Corner Lot
Details
- Parcel number: 451508885976
- Zoning: RA8
- Special conditions: Standard
Construction
Type & style
- Home type: SingleFamily
- Property subtype: Single Family Residence
Materials
- Brick
- Foundation: Crawl Space
- Roof: Architectural Shingle
Condition
- New construction: No
- Year built: 1974
Utilities & green energy
- Sewer: Public Sewer
- Water: Public
- Utilities for property: Natural Gas Connected, Sewer Available, Water Available
Community & neighborhood
Location
- Region: Kinston
- Subdivision: Not In Subdivision
Other
Other facts
- Listing agreement: Exclusive Right To Sell
- Listing terms: Cash,Conventional,FHA,VA Loan
Price history
| Date | Event | Price |
|---|---|---|
| 7/11/2024 | Sold | $390,000-5.5%$90/sqft |
Source: | ||
| 4/27/2024 | Pending sale | $412,900$95/sqft |
Source: | ||
| 3/4/2024 | Price change | $412,900-2.8%$95/sqft |
Source: | ||
| 1/20/2024 | Listed for sale | $425,000+60.4%$98/sqft |
Source: | ||
| 6/1/2016 | Sold | $265,000-15.6%$61/sqft |
Source: | ||
Public tax history
| Year | Property taxes | Tax assessment |
|---|---|---|
| 2024 | $4,239 | $262,479 |
| 2023 | $4,239 | $262,479 |
| 2022 | $4,239 | $262,479 |
Find assessor info on the county website
Neighborhood: 28501
Nearby schools
GreatSchools rating
- 7/10Northwest ElementaryGrades: K-5Distance: 0.3 mi
- 5/10Rochelle MiddleGrades: 6-8Distance: 2.4 mi
- 3/10Kinston HighGrades: 9-12Distance: 1.8 mi
Schools provided by the listing agent
- Elementary: Northwest Elementary School
- Middle: Rochelle
- High: Kinston
Source: Hive MLS. This data may not be complete. We recommend contacting the local school district to confirm school assignments for this home.

Get pre-qualified for a loan
At Zillow Home Loans, we can pre-qualify you in as little as 5 minutes with no impact to your credit score.An equal housing lender. NMLS #10287.
Sell for more on Zillow
Get a free Zillow Showcase℠ listing and you could sell for .
$394,100
2% more+ $7,882
With Zillow Showcase(estimated)
$401,982
