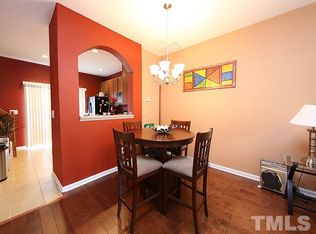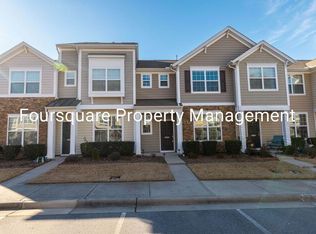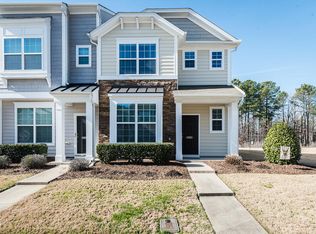Sold for $350,000
$350,000
1401 Grace Point Rd, Morrisville, NC 27560
3beds
1,453sqft
Townhouse, Residential
Built in 2011
2,178 Square Feet Lot
$331,400 Zestimate®
$241/sqft
$1,802 Estimated rent
Home value
$331,400
$315,000 - $348,000
$1,802/mo
Zestimate® history
Loading...
Owner options
Explore your selling options
What's special
WOW! Clean & Bright End-Unit Townhome! AWESOME location! Gleaming hardwoods, granite kitchen counters w/ island, breakfast bar, disposal, dishwasher, tile backsplash, pantry, microwave, ceiling fan in family room, slider to backyard & storage room, 1st floor flex space could be ofc/formal DR/playroom, 3 BR up w/ laundry closet, primary BR w/ cathedral ceiling, ceiling fan, walk-in closet & attached bath. 2 assigned parking spaces. NO RENTALS ALLOWED DUE TO HOA RESTRICTIONS.
Zillow last checked: 8 hours ago
Listing updated: October 27, 2025 at 04:24pm
Listed by:
Cindy Leonard 919-469-6505,
RE/MAX United,
Chuck Hinton 919-422-4841,
RE/MAX United
Bought with:
Matt Russell, 291290
DASH Carolina
Source: Doorify MLS,MLS#: 2499936
Facts & features
Interior
Bedrooms & bathrooms
- Bedrooms: 3
- Bathrooms: 3
- Full bathrooms: 2
- 1/2 bathrooms: 1
Heating
- Electric, Forced Air, Natural Gas
Cooling
- Central Air
Appliances
- Included: Dishwasher, Electric Range, Gas Water Heater, Microwave, Plumbed For Ice Maker, Range
- Laundry: Laundry Closet, Upper Level
Features
- Cathedral Ceiling(s), Ceiling Fan(s), Entrance Foyer, Granite Counters, Pantry, Shower Only, Smooth Ceilings, Storage, Walk-In Closet(s)
- Flooring: Carpet, Vinyl, Wood
- Windows: Blinds
- Has fireplace: No
- Common walls with other units/homes: End Unit
Interior area
- Total structure area: 1,453
- Total interior livable area: 1,453 sqft
- Finished area above ground: 1,453
- Finished area below ground: 0
Property
Parking
- Parking features: Assigned
Features
- Levels: Two
- Stories: 2
- Patio & porch: Covered, Patio, Porch
- Pool features: Community
- Has view: Yes
Lot
- Size: 2,178 sqft
Details
- Parcel number: 0746542644
Construction
Type & style
- Home type: Townhouse
- Architectural style: Traditional
- Property subtype: Townhouse, Residential
- Attached to another structure: Yes
Materials
- Vinyl Siding
- Foundation: Slab
Condition
- New construction: No
- Year built: 2011
Utilities & green energy
- Sewer: Public Sewer
- Water: Public
Community & neighborhood
Community
- Community features: Pool
Location
- Region: Morrisville
- Subdivision: Shiloh Grove
HOA & financial
HOA
- Has HOA: Yes
- HOA fee: $138 monthly
- Amenities included: Clubhouse
- Services included: Insurance, Maintenance Grounds, Maintenance Structure, Road Maintenance, Storm Water Maintenance
Price history
| Date | Event | Price |
|---|---|---|
| 4/24/2023 | Sold | $350,000$241/sqft |
Source: | ||
| 3/20/2023 | Contingent | $350,000$241/sqft |
Source: | ||
| 3/16/2023 | Listed for sale | $350,000+83.2%$241/sqft |
Source: | ||
| 7/14/2016 | Sold | $191,000+0.5%$131/sqft |
Source: | ||
| 5/31/2016 | Pending sale | $190,000$131/sqft |
Source: Fonville Morisey/Highway 54 Sales Office #2066087 Report a problem | ||
Public tax history
| Year | Property taxes | Tax assessment |
|---|---|---|
| 2025 | $3,094 +0.4% | $354,566 |
| 2024 | $3,082 +27.4% | $354,566 +54.8% |
| 2023 | $2,419 +3.7% | $229,101 |
Find assessor info on the county website
Neighborhood: Shiloh
Nearby schools
GreatSchools rating
- 8/10Parkside ElementaryGrades: PK-5Distance: 1 mi
- 10/10Alston Ridge MiddleGrades: 6-8Distance: 3.3 mi
- 10/10Panther Creek HighGrades: 9-12Distance: 2.7 mi
Schools provided by the listing agent
- Elementary: Wake - Parkside
- Middle: Wake - Alston Ridge
- High: Wake - Panther Creek
Source: Doorify MLS. This data may not be complete. We recommend contacting the local school district to confirm school assignments for this home.
Get a cash offer in 3 minutes
Find out how much your home could sell for in as little as 3 minutes with a no-obligation cash offer.
Estimated market value$331,400
Get a cash offer in 3 minutes
Find out how much your home could sell for in as little as 3 minutes with a no-obligation cash offer.
Estimated market value
$331,400


