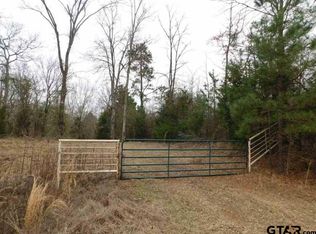Sold on 06/02/25
Price Unknown
1401 Frog Rd, Gilmer, TX 75644
4beds
1,808sqft
Single Family Residence
Built in 1975
12.85 Acres Lot
$355,600 Zestimate®
$--/sqft
$2,083 Estimated rent
Home value
$355,600
Estimated sales range
Not available
$2,083/mo
Zestimate® history
Loading...
Owner options
Explore your selling options
What's special
On the easternmost edge of Harmony ISD, just a stones throw from Lake Gilmer, down a very private dead end oil top road, sits a 4 bedroom 3 bath house on a little under 13 acres that is literally calling your name! Some pasture, some woods, and partially fenced in, Set up and ready for livestock, complete with corrals, a pole barn and cross fencing. Inside the home, you will instantly feel at home in this very well maintained 1975 ranch style home. They say that the kitchen is the heart of the home, this kitchen for sure fits the bill. Just off the kitchen you are welcome to enjoy the breeze and stay protected from the mosquitos on the screened in porch overlooking the back yard. Great location, great home, great everything! There is a mobile home on the property that will be moved off before closing.
Zillow last checked: 8 hours ago
Listing updated: June 03, 2025 at 08:57am
Listed by:
Victoria Wolfe 903-720-3826,
Texas Real Estate Executives, The Daniels Group - Gilmer,
George W Wolfe 903-720-5030,
Texas Real Estate Executives, The Daniels Group - Gilmer
Bought with:
Victoria Wolfe
Texas Real Estate Executives, The Daniels Group - Gilmer
Source: LGVBOARD,MLS#: 20244190
Facts & features
Interior
Bedrooms & bathrooms
- Bedrooms: 4
- Bathrooms: 3
- Full bathrooms: 3
Bedroom
- Features: Master Bedroom Split
Bathroom
- Features: Shower Only, Shower and Tub, Shower/Tub
Heating
- Central Electric
Cooling
- Central Electric
Appliances
- Included: Elec Range/Oven, Dishwasher, Vented Exhaust Fan, Plumbed For Ice Maker, Electric Water Heater
- Laundry: Laundry Room, In Kitchen
Features
- Ceiling Fan(s), Ceiling Fans
- Flooring: Carpet
- Has fireplace: Yes
- Fireplace features: Wood Burning
Interior area
- Total structure area: 1,808
- Total interior livable area: 1,808 sqft
Property
Parking
- Parking features: No Garage, None, Paved
- Has uncovered spaces: Yes
Features
- Levels: One
- Stories: 1
- Patio & porch: Patio, Screened
- Pool features: None
- Fencing: Metal Fence,Cross Fenced,Barbed Wire
Lot
- Size: 12.85 Acres
- Features: Landscaped, Native Grass
- Topography: Level
- Residential vegetation: Partially Wooded
Details
- Additional structures: Storage, Workshop, Barn/Stable, Storage Buildings, Outbuilding, Barn(s)
- Parcel number: 66238
Construction
Type & style
- Home type: SingleFamily
- Architectural style: Traditional
- Property subtype: Single Family Residence
Materials
- Brick
- Foundation: Slab
- Roof: Composition
Condition
- Year built: 1975
Utilities & green energy
- Electric: Rural Electric
- Water: Well, Pritchett
Community & neighborhood
Location
- Region: Gilmer
Other
Other facts
- Listing terms: Cash,FHA,Conventional,VA Loan,Must Qualify,USDA Loan
- Road surface type: Oil
Price history
| Date | Event | Price |
|---|---|---|
| 6/2/2025 | Sold | -- |
Source: | ||
| 5/8/2025 | Pending sale | $399,900$221/sqft |
Source: | ||
| 5/6/2025 | Listed for sale | $399,900$221/sqft |
Source: GTARMLS #24011169 | ||
| 5/4/2025 | Pending sale | $399,900$221/sqft |
Source: | ||
| 3/18/2025 | Listed for sale | $399,900$221/sqft |
Source: NTREIS #20700320 | ||
Public tax history
| Year | Property taxes | Tax assessment |
|---|---|---|
| 2025 | -- | $259,996 +42.4% |
| 2024 | $469 | $182,610 +4% |
| 2023 | -- | $175,668 +54.5% |
Find assessor info on the county website
Neighborhood: 75644
Nearby schools
GreatSchools rating
- 6/10Harmony Intermediate SchoolGrades: 4-5Distance: 4.8 mi
- 8/10Harmony Junior High SchoolGrades: 6-8Distance: 4.8 mi
- 6/10Harmony High SchoolGrades: 9-12Distance: 4.8 mi
Schools provided by the listing agent
- District: Harmony
Source: LGVBOARD. This data may not be complete. We recommend contacting the local school district to confirm school assignments for this home.
