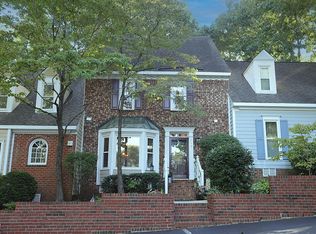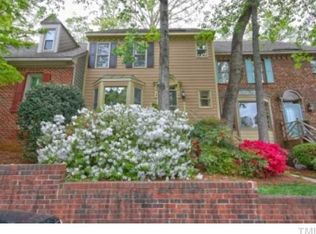Sold for $369,000
$369,000
1401 Fowlkes Pl, Raleigh, NC 27612
3beds
1,780sqft
Townhouse, Residential
Built in 1983
1,742.4 Square Feet Lot
$372,100 Zestimate®
$207/sqft
$2,121 Estimated rent
Home value
$372,100
$353,000 - $391,000
$2,121/mo
Zestimate® history
Loading...
Owner options
Explore your selling options
What's special
PRIME LOCATION!! Community is conveniently located off Lynn Rd between Six Forks and Lead Mine Rd. Stunning, mostly brick end-unit townhome. Hard to find Owner's Suite Down with separate closets!! Eat-in kitchen offers white cabinets, granite counter tops, and white subway tile backsplash. SS Kitchen Aid stove and microwave. Formal dining room with bay window. Designer light fixture throughout is sure to be a crowd pleaser. Smooth ceilings, crown molding throughout, and hardwood flooring! Relax or entertain in the spacious family room with a fireplace and built-in shelving. Upstairs has two generous sized secondary bedrooms with large walk-in closets. Generous sized jack-and-jill bathroom with extra storage. Enjoy sitting outdoors on the ample deck which overlooks hardwoods!
Zillow last checked: 8 hours ago
Listing updated: October 28, 2025 at 12:12am
Listed by:
Kristina Alyse Mutio 919-351-8433,
Raleigh Realty Inc.
Bought with:
Chelci Sutton, 254434
Berkshire Hathaway HomeService
Source: Doorify MLS,MLS#: 10015411
Facts & features
Interior
Bedrooms & bathrooms
- Bedrooms: 3
- Bathrooms: 3
- Full bathrooms: 2
- 1/2 bathrooms: 1
Heating
- Forced Air
Cooling
- Central Air
Appliances
- Included: Dishwasher, Dryer, Electric Oven, Electric Range, Ice Maker, Microwave, Refrigerator, Stainless Steel Appliance(s), Washer, Water Heater
- Laundry: In Hall, Laundry Closet, Main Level
Features
- Bathtub/Shower Combination, Bookcases, Built-in Features, Ceiling Fan(s), Chandelier, Crown Molding, Dual Closets, Eat-in Kitchen, Entrance Foyer, Granite Counters, Pantry, Master Downstairs, Smart Camera(s)/Recording, Storage, Walk-In Closet(s)
- Flooring: Carpet, Hardwood, Laminate, Tile
- Doors: Storm Door(s)
- Windows: Blinds, Screens
- Number of fireplaces: 1
- Fireplace features: Family Room, Fireplace Screen, Wood Burning
- Common walls with other units/homes: 1 Common Wall, End Unit, No One Above, No One Below
Interior area
- Total structure area: 1,780
- Total interior livable area: 1,780 sqft
- Finished area above ground: 1,780
- Finished area below ground: 0
Property
Parking
- Total spaces: 2
- Parking features: Additional Parking, Asphalt, Assigned, Outside
- Uncovered spaces: 2
- Details: Visitor Parking
Accessibility
- Accessibility features: Accessible Washer/Dryer, Smart Technology, Visitor Bathroom
Features
- Levels: Two
- Stories: 2
- Patio & porch: Deck
- Exterior features: Smart Camera(s)/Recording, Storage
- Pool features: None
- Spa features: None
- Fencing: None
- Has view: Yes
- View description: None
Lot
- Size: 1,742 sqft
- Features: Back Yard, Partially Cleared
Details
- Additional structures: None
- Parcel number: 1707028762
- Special conditions: Standard
Construction
Type & style
- Home type: Townhouse
- Architectural style: Cape Cod, Traditional
- Property subtype: Townhouse, Residential
- Attached to another structure: Yes
Materials
- Brick, Masonite
- Roof: Shingle
Condition
- New construction: No
- Year built: 1983
Utilities & green energy
- Sewer: Public Sewer
- Water: Public
- Utilities for property: Cable Available, Electricity Connected, Phone Available, Sewer Connected, Water Connected
Community & neighborhood
Location
- Region: Raleigh
- Subdivision: Gloucester
HOA & financial
HOA
- Has HOA: Yes
- HOA fee: $375 monthly
- Amenities included: Landscaping, Maintenance Grounds
- Services included: Maintenance Grounds, Road Maintenance
Other
Other facts
- Road surface type: Asphalt
Price history
| Date | Event | Price |
|---|---|---|
| 12/4/2025 | Listing removed | $380,000$213/sqft |
Source: | ||
| 10/7/2025 | Price change | $380,000+1.3%$213/sqft |
Source: | ||
| 9/19/2025 | Price change | $375,000-2.6%$211/sqft |
Source: | ||
| 8/13/2025 | Listed for sale | $385,000+4.3%$216/sqft |
Source: | ||
| 4/12/2024 | Sold | $369,000$207/sqft |
Source: | ||
Public tax history
| Year | Property taxes | Tax assessment |
|---|---|---|
| 2025 | $3,141 +0.4% | $357,913 |
| 2024 | $3,128 +13.8% | $357,913 +42.9% |
| 2023 | $2,750 +7.6% | $250,424 |
Find assessor info on the county website
Neighborhood: North Raleigh
Nearby schools
GreatSchools rating
- 7/10Lynn Road ElementaryGrades: PK-5Distance: 0.5 mi
- 5/10Carroll MiddleGrades: 6-8Distance: 2.3 mi
- 6/10Sanderson HighGrades: 9-12Distance: 1.1 mi
Schools provided by the listing agent
- Elementary: Wake - Lynn Road
- Middle: Wake - Carroll
- High: Wake - Sanderson
Source: Doorify MLS. This data may not be complete. We recommend contacting the local school district to confirm school assignments for this home.
Get a cash offer in 3 minutes
Find out how much your home could sell for in as little as 3 minutes with a no-obligation cash offer.
Estimated market value$372,100
Get a cash offer in 3 minutes
Find out how much your home could sell for in as little as 3 minutes with a no-obligation cash offer.
Estimated market value
$372,100

