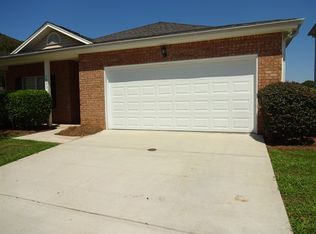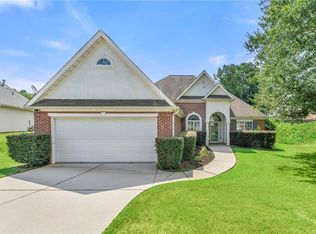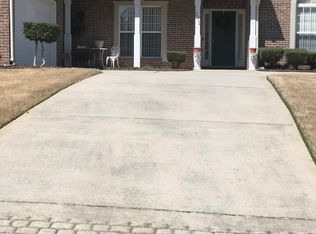Fantastic opportunity in sought after Monarch Village. Open floor plan with spacious family room with fireplace. Fresh paint and new flooring on the main level. Incredible master suite with large walk in closet and double vanities in the master bath. Generously sized secondary bedrooms and bath upstairs, plus a powder room on the main. 2 car attached garage, walk out rear patio and large fenced in backyard. Great community, convenient to shopping, dining, schools, and I-75!
This property is off market, which means it's not currently listed for sale or rent on Zillow. This may be different from what's available on other websites or public sources.


