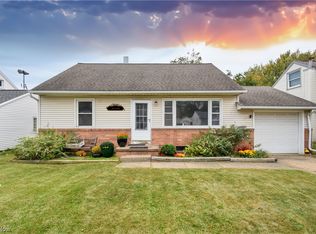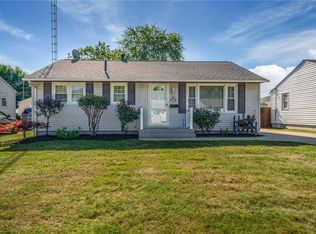Pride of ownership abounds in this nearly 1500 sq ft ranch. Living room picture window lets you enjoy the rays of sunshine during each season. Spectacular new vinyl plank flooring (4/2022) in living room, dining room and kitchen. Exquisite taste is evident in the neutral decor and freshly painted interior. The bathroom is remodeled and now offers a jetted tub. A feeling of easy going comfort is found in the enclosed sunporch with 7 sets of sliding doors. The backyard is a private retreat with above ground round swimming pool, privacy wood fence and firepit. Bonus touches include new overhead lights, stainless steel refrigerator with ice machine and ceiling fan in master bedroom. Roof is approximately 10 years old, the Richmond hot water tank was new in 2019 and there are vinyl windows.
This property is off market, which means it's not currently listed for sale or rent on Zillow. This may be different from what's available on other websites or public sources.


