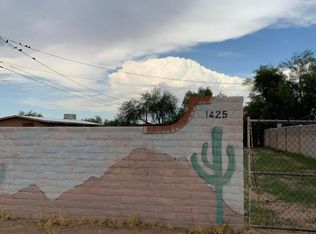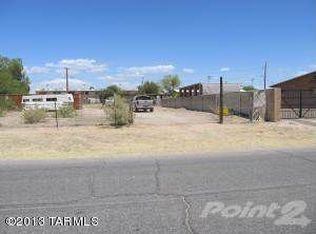Sold for $315,000
$315,000
1401 E Alvord Rd, Tucson, AZ 85706
3beds
2,404sqft
Single Family Residence
Built in 1959
0.33 Acres Lot
$303,900 Zestimate®
$131/sqft
$1,931 Estimated rent
Home value
$303,900
$277,000 - $334,000
$1,931/mo
Zestimate® history
Loading...
Owner options
Explore your selling options
What's special
This family owned property (since 1959) offers endless potential for multigenerational living, an additional income opportunity or whatever you desire! The entire .33 acre lot is walled in with full access from 3 double gates allowing for plenty of room to park inside/outside the walls. The main house is a spacious 3 bedroom, 2 bath with ample amounts of storage and closet space, split floor plan, neutral tile throughout (no carpet!), wood burning fireplace with heatilator and charming untouched red brick walls. The dining space includes built in shelving and a pellet stove. The detached guest house has 1 bedroom, 1 bathroom, living space and hook ups for a small kitchen. Enjoy your evenings on the detached covered patio complete with a built in BBQ, potting bench and/or workshop. The large yard also includes a storage/garden shed along with plenty of electrical outlets ran throughout for convenience. With a minor amount of TLC this property offers so many possibilities to make it your own. Private and secure corner lot with no HOA, room for all your toys and hobbies, close to schools, shopping, and dining.
Zillow last checked: 8 hours ago
Listing updated: December 25, 2024 at 01:05pm
Listed by:
Lucy Marie McIntosh 520-490-7156,
Arizona Desert Casita's Real Estate LLC,
Deanie Burris 520-891-0414
Bought with:
Raul Anthony Rodriguez
United Real Estate Specialists
Source: MLS of Southern Arizona,MLS#: 22418723
Facts & features
Interior
Bedrooms & bathrooms
- Bedrooms: 3
- Bathrooms: 2
- Full bathrooms: 2
Primary bathroom
- Features: Shower Only
Dining room
- Features: Formal Dining Room
Kitchen
- Description: Pantry: Cabinet
Heating
- Forced Air, Natural Gas
Cooling
- Ceiling Fans, Central Air
Appliances
- Included: Dishwasher, Gas Range, Microwave, Water Heater: Natural Gas
- Laundry: Laundry Room
Features
- Paneling, Storage, High Speed Internet, Living Room, Interior Steps
- Flooring: Ceramic Tile
- Windows: Skylights, Window Covering: Some
- Has basement: No
- Number of fireplaces: 1
- Fireplace features: Pellet Stove, Wood Burning, Dining Room, Family Room
Interior area
- Total structure area: 2,404
- Total interior livable area: 2,404 sqft
Property
Parking
- Parking features: RV Access/Parking, No Garage, Driveway
- Has uncovered spaces: Yes
- Details: RV Parking: Space Available
Accessibility
- Accessibility features: None
Features
- Levels: One
- Stories: 1
- Patio & porch: Covered, Patio, Paver, Ramada
- Pool features: None
- Spa features: None
- Fencing: Stucco Finish
- Has view: Yes
- View description: None
Lot
- Size: 0.33 Acres
- Dimensions: 126 x 121 x 114 x 112
- Features: Corner Lot, Landscape - Front: Low Care, Landscape - Rear: Low Care
Details
- Additional structures: Guest House
- Parcel number: 14025069A
- Zoning: R2
- Special conditions: Standard
Construction
Type & style
- Home type: SingleFamily
- Architectural style: Southwestern
- Property subtype: Single Family Residence
Materials
- Slump Block
- Roof: Built-Up
Condition
- Existing
- New construction: No
- Year built: 1959
Utilities & green energy
- Electric: Tep
- Gas: Natural
- Sewer: Septic Tank
- Water: Water Company
- Utilities for property: Cable Connected
Community & neighborhood
Security
- Security features: Window Bars
Community
- Community features: None
Location
- Region: Tucson
- Subdivision: Los Ranchitos NO. 6
HOA & financial
HOA
- Has HOA: No
Other
Other facts
- Listing terms: Cash,Conventional,FHA,VA
- Ownership: Fee (Simple)
- Ownership type: Sole Proprietor
- Road surface type: Chip And Seal
Price history
| Date | Event | Price |
|---|---|---|
| 10/2/2024 | Sold | $315,000-3.1%$131/sqft |
Source: | ||
| 8/28/2024 | Contingent | $325,000$135/sqft |
Source: | ||
| 8/22/2024 | Price change | $325,000-3%$135/sqft |
Source: | ||
| 7/30/2024 | Listed for sale | $335,000$139/sqft |
Source: | ||
Public tax history
| Year | Property taxes | Tax assessment |
|---|---|---|
| 2025 | $1,099 +30.8% | $24,183 -5.1% |
| 2024 | $840 +2.2% | $25,493 +27.4% |
| 2023 | $822 -0.8% | $20,012 +13.7% |
Find assessor info on the county website
Neighborhood: 85706
Nearby schools
GreatSchools rating
- 3/10Sierra Middle SchoolGrades: 2-8Distance: 0.2 mi
- 3/10Sunnyside High SchoolGrades: 9-12Distance: 0.3 mi
- NAOcotillo Elementary SchoolGrades: PK-2Distance: 0.4 mi
Schools provided by the listing agent
- Elementary: Rivera Elementary School
- Middle: Sierra
- High: Sunnyside
- District: Sunnyside
Source: MLS of Southern Arizona. This data may not be complete. We recommend contacting the local school district to confirm school assignments for this home.
Get a cash offer in 3 minutes
Find out how much your home could sell for in as little as 3 minutes with a no-obligation cash offer.
Estimated market value$303,900
Get a cash offer in 3 minutes
Find out how much your home could sell for in as little as 3 minutes with a no-obligation cash offer.
Estimated market value
$303,900

