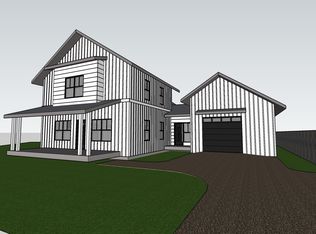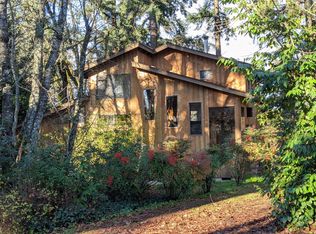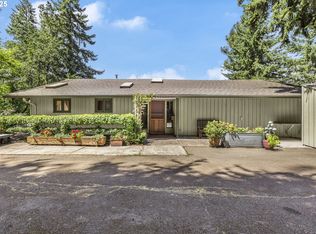Sold
$659,000
1401 E 27th Ave, Eugene, OR 97403
2beds
2,170sqft
Residential, Single Family Residence
Built in 1993
9,147.6 Square Feet Lot
$749,100 Zestimate®
$304/sqft
$3,045 Estimated rent
Home value
$749,100
$704,000 - $802,000
$3,045/mo
Zestimate® history
Loading...
Owner options
Explore your selling options
What's special
Wow, this custom home in the woods is a real gem! The open floor plan kitchen with its built-in herb garden and large windows provide a delightful cooking experience, allowing you to enjoy the beauty of nature while preparing meals. The skylights add natural light and enhance the overall ambiance of the kitchen. The custom chinkapin wood cabinets and beautiful wood trim give the space a warm and inviting feel. The two decks, one off the dining room and another on the second floor, provide excellent opportunities for outdoor relaxation and taking in the scenic views of the surrounding trees. It's wonderful to have multiple spaces to enjoy the outdoors and connect with nature.The presence of an upstairs loft adds an extra element of versatility to the property. The primary bedroom with a jetted tub. While the downstairs bath with a sauna provides a unique and relaxing experience. Close to Laurel Wood Golf Course is a fantastic bonus for golf enthusiasts or those who enjoy the amenities and natural beauty that a golf course community can offer.Overall, this custom home is a perfect blend of natural surroundings, thoughtful design. It's sure to provide a tranquil and comfortable living experience in the midst of the woods.
Zillow last checked: 8 hours ago
Listing updated: August 11, 2023 at 10:34am
Listed by:
Ericka Tatum 916-838-8474,
Redfin
Bought with:
Kelsey Kawders, 201227143
Better Homes and Gardens Real Estate Equinox
Source: RMLS (OR),MLS#: 23013191
Facts & features
Interior
Bedrooms & bathrooms
- Bedrooms: 2
- Bathrooms: 4
- Full bathrooms: 2
- Partial bathrooms: 2
- Main level bathrooms: 2
Primary bedroom
- Level: Upper
Bedroom 2
- Level: Main
Dining room
- Level: Main
Kitchen
- Level: Main
Living room
- Level: Main
Heating
- Forced Air, Wood Stove
Cooling
- None
Appliances
- Included: Built In Oven, Cooktop, Dishwasher, Disposal, Free-Standing Refrigerator, Range Hood, Washer/Dryer, Electric Water Heater
- Laundry: Laundry Room
Features
- Dumbwaiter, High Ceilings, Soaking Tub, Pantry
- Windows: Vinyl Frames
- Basement: Crawl Space
- Fireplace features: Stove, Wood Burning
Interior area
- Total structure area: 2,170
- Total interior livable area: 2,170 sqft
Property
Parking
- Total spaces: 2
- Parking features: Driveway, Garage Door Opener, Attached
- Attached garage spaces: 2
- Has uncovered spaces: Yes
Features
- Stories: 2
- Patio & porch: Deck
- Exterior features: Sauna, Yard
- Has spa: Yes
- Spa features: Bath
- Has view: Yes
- View description: Trees/Woods
Lot
- Size: 9,147 sqft
- Features: Hilly, Secluded, Sloped, Trees, SqFt 7000 to 9999
Details
- Parcel number: 1259181
Construction
Type & style
- Home type: SingleFamily
- Architectural style: Craftsman
- Property subtype: Residential, Single Family Residence
Materials
- Shake Siding
- Roof: Composition
Condition
- Resale
- New construction: No
- Year built: 1993
Utilities & green energy
- Sewer: Public Sewer
- Water: Public
Community & neighborhood
Location
- Region: Eugene
Other
Other facts
- Listing terms: Cash,Conventional,FHA,VA Loan
- Road surface type: Gravel
Price history
| Date | Event | Price |
|---|---|---|
| 8/11/2023 | Sold | $659,000$304/sqft |
Source: | ||
| 7/19/2023 | Pending sale | $659,000$304/sqft |
Source: | ||
| 7/7/2023 | Listed for sale | $659,000$304/sqft |
Source: | ||
Public tax history
| Year | Property taxes | Tax assessment |
|---|---|---|
| 2025 | $9,349 +1.3% | $479,858 +3% |
| 2024 | $9,233 +2.6% | $465,882 +3% |
| 2023 | $8,998 +4% | $452,313 +3% |
Find assessor info on the county website
Neighborhood: Amazon
Nearby schools
GreatSchools rating
- 8/10Edison Elementary SchoolGrades: K-5Distance: 0.3 mi
- 6/10Roosevelt Middle SchoolGrades: 6-8Distance: 0.8 mi
- 8/10South Eugene High SchoolGrades: 9-12Distance: 0.9 mi
Schools provided by the listing agent
- Elementary: Edison
- Middle: Roosevelt
- High: South Eugene
Source: RMLS (OR). This data may not be complete. We recommend contacting the local school district to confirm school assignments for this home.

Get pre-qualified for a loan
At Zillow Home Loans, we can pre-qualify you in as little as 5 minutes with no impact to your credit score.An equal housing lender. NMLS #10287.
Sell for more on Zillow
Get a free Zillow Showcase℠ listing and you could sell for .
$749,100
2% more+ $14,982
With Zillow Showcase(estimated)
$764,082

