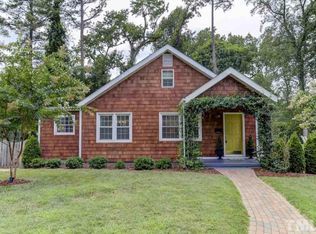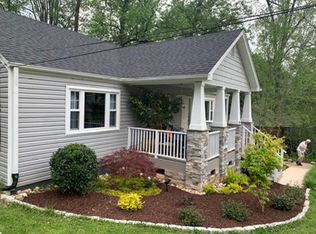SHAPE, TEXTURE + COMFORT emphasize the natural beauty and warmth of this spectacular abode. The result is a dwelling inspired by modernist masters: a comforting fusion of rough-hewn and man-made that creates the perfect backdrop for raising a family in one of Raleighs most desirable neighborhoods. Lifelong memories will be made on the cedar wraparound front porch; flowing from the grand professional kitchen to open living areas and multiple decks; and in abundant cozy, firelit spaces. Welcome home!
This property is off market, which means it's not currently listed for sale or rent on Zillow. This may be different from what's available on other websites or public sources.

