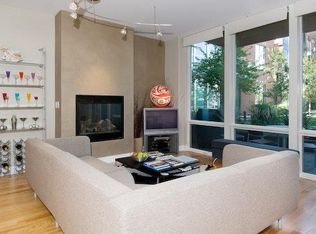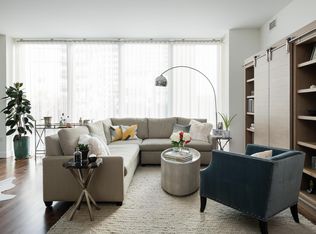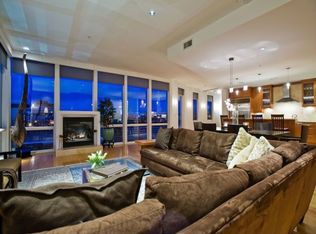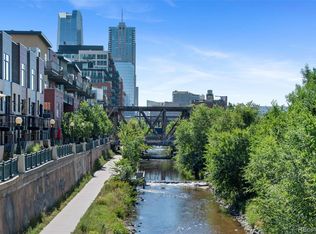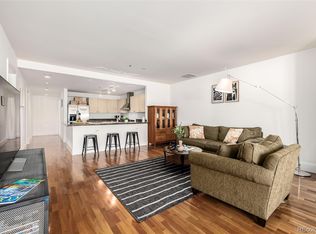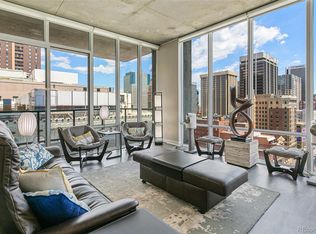Residing in the vibrant city of Denver offers an unparalleled lifestyle. This exquisite unit nestled within The Delgany Condos provides residents with unparalleled access to the city’s culinary offerings, vibrant amenities and Whole Foods.
The open floor plan unit boasts two spacious bedrooms, two bathrooms, and a fully equipped kitchen with updated countertops. The kitchen also includes an island, dining area, and storage space. The master suite features a luxurious five-piece bathroom, a security entrance, and a comprehensive security system. Additionally, the unit features walk-in closets, a very large balcony with a covered patio, a storage unit, and two side-by-side parking spaces (numbers 50 and 51).
For sale
Price cut: $4.5K (10/29)
$709,999
1401 Delgany Street #210, Denver, CO 80202
2beds
1,291sqft
Est.:
Condominium
Built in 2005
-- sqft lot
$699,500 Zestimate®
$550/sqft
$859/mo HOA
What's special
Spacious bedroomsLuxurious five-piece bathroomStorage spaceWalk-in closetsFully equipped kitchenDining areaUpdated countertops
- 139 days |
- 280 |
- 11 |
Zillow last checked: 8 hours ago
Listing updated: October 29, 2025 at 12:33pm
Listed by:
Joshua Carrera 303-332-1838 joshcarrera@yahoo.com,
Carrera Real Estate
Source: REcolorado,MLS#: 2659740
Tour with a local agent
Facts & features
Interior
Bedrooms & bathrooms
- Bedrooms: 2
- Bathrooms: 2
- Full bathrooms: 2
- Main level bathrooms: 2
- Main level bedrooms: 2
Bedroom
- Level: Main
Bedroom
- Level: Main
Bathroom
- Level: Main
Bathroom
- Level: Main
Kitchen
- Level: Main
Laundry
- Level: Main
Living room
- Level: Main
Heating
- Forced Air
Cooling
- Central Air
Appliances
- Included: Cooktop, Dishwasher, Disposal, Dryer, Microwave, Range Hood, Refrigerator, Self Cleaning Oven, Washer
- Laundry: In Unit
Features
- Ceiling Fan(s), Elevator, Entrance Foyer, Five Piece Bath, Granite Counters, High Ceilings, High Speed Internet, Kitchen Island, Open Floorplan, Pantry, Smoke Free, Sound System, Walk-In Closet(s), Wired for Data
- Flooring: Carpet, Tile, Wood
- Windows: Double Pane Windows, Storm Window(s), Window Coverings
- Has basement: No
- Common walls with other units/homes: End Unit
Interior area
- Total structure area: 1,291
- Total interior livable area: 1,291 sqft
- Finished area above ground: 1,291
Video & virtual tour
Property
Parking
- Total spaces: 2
- Parking features: Heated Garage, Oversized Door, Storage, Underground
- Has garage: Yes
- Details: Reserved Spaces: 2
Features
- Levels: One
- Stories: 1
- Patio & porch: Covered, Patio
- Exterior features: Balcony, Elevator, Gas Valve
- Has view: Yes
- View description: City, Mountain(s)
Details
- Parcel number: 233215046
- Zoning: PUD
- Special conditions: Standard
Construction
Type & style
- Home type: Condo
- Property subtype: Condominium
- Attached to another structure: Yes
Materials
- Brick, Concrete
- Roof: Composition,Membrane
Condition
- Year built: 2005
Utilities & green energy
- Electric: 220 Volts
- Sewer: Public Sewer
- Water: Public
- Utilities for property: Cable Available, Electricity Connected, Internet Access (Wired), Natural Gas Connected, Phone Connected
Green energy
- Energy efficient items: Construction
Community & HOA
Community
- Security: 24 Hour Security, Key Card Entry, Radon Detector, Secured Garage/Parking, Security Entrance, Smoke Detector(s)
- Subdivision: Downtown
HOA
- Has HOA: Yes
- Amenities included: Elevator(s), Garden Area, Park, Parking, Security, Storage
- Services included: Exterior Maintenance w/out Roof, Insurance, Maintenance Grounds, Maintenance Structure, Recycling, Security, Sewer, Snow Removal, Trash
- HOA fee: $859 monthly
- HOA name: East West Urban Management
- HOA phone: 720-904-6904
Location
- Region: Denver
Financial & listing details
- Price per square foot: $550/sqft
- Tax assessed value: $786,700
- Annual tax amount: $4,226
- Date on market: 7/24/2025
- Listing terms: 1031 Exchange,Cash,Conventional,FHA,Jumbo
- Exclusions: Staging Furniture And Any Sellers Personal Property.
- Ownership: Individual
- Electric utility on property: Yes
- Road surface type: Alley Paved
Estimated market value
$699,500
$665,000 - $734,000
$3,195/mo
Price history
Price history
| Date | Event | Price |
|---|---|---|
| 12/3/2025 | Listed for rent | $3,600+8.3%$3/sqft |
Source: REcolorado #5422920 Report a problem | ||
| 10/29/2025 | Price change | $709,999-0.6%$550/sqft |
Source: | ||
| 10/22/2025 | Price change | $714,499-0.1%$553/sqft |
Source: | ||
| 9/25/2025 | Price change | $714,999-0.6%$554/sqft |
Source: | ||
| 9/19/2025 | Price change | $718,999-0.1%$557/sqft |
Source: | ||
Public tax history
Public tax history
| Year | Property taxes | Tax assessment |
|---|---|---|
| 2024 | $4,142 -7.1% | $49,020 -6.1% |
| 2023 | $4,457 +3% | $52,210 +2.5% |
| 2022 | $4,328 +11.7% | $50,920 -2.8% |
Find assessor info on the county website
BuyAbility℠ payment
Est. payment
$4,771/mo
Principal & interest
$3392
HOA Fees
$859
Other costs
$521
Climate risks
Neighborhood: Union Station
Nearby schools
GreatSchools rating
- 2/10Greenlee Elementary SchoolGrades: PK-5Distance: 1.2 mi
- 2/10West Middle SchoolGrades: 6-8Distance: 1.5 mi
- 3/10West High SchoolGrades: 9-12Distance: 1.5 mi
Schools provided by the listing agent
- Elementary: Greenlee
- Middle: Kepner
- High: West
- District: Denver 1
Source: REcolorado. This data may not be complete. We recommend contacting the local school district to confirm school assignments for this home.
- Loading
- Loading
