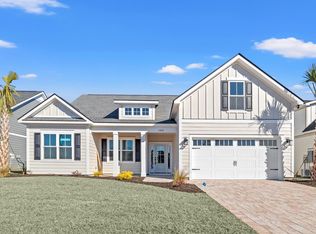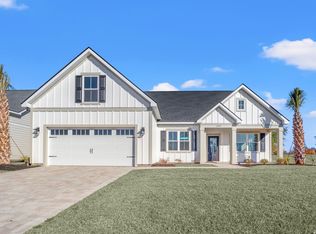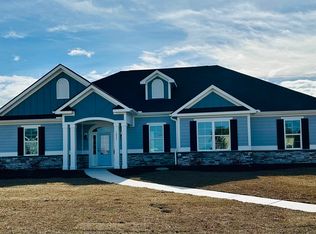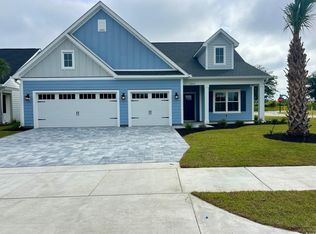Sold for $759,799
$759,799
1401 Crooked Hook Rd. Corolla "B" Floor Plan, North Myrtle Beach, SC 29582
4beds
2,568sqft
Single Family Residence
Built in 2024
7,840.8 Square Feet Lot
$653,900 Zestimate®
$296/sqft
$3,056 Estimated rent
Home value
$653,900
$602,000 - $713,000
$3,056/mo
Zestimate® history
Loading...
Owner options
Explore your selling options
What's special
Stunning New Intracoastal Waterfront Community Located in the Heart of North Myrtle Beach. Welcome to your Dream Home! This NEW "Corolla" floor plan features 4 Spacious Bedrooms, 3 luxurious bathrooms, and a highly sough after Three-Car Garage, perfectly situated in a prestigious Intercoastal Waterway community in North Myrtle Beach. Step Into a bright and airy open-concept living space, thoughtfully designed with contemporary finishes and high-end fixtures throughout. The Gourmet Kitchen: the heart of the home Boasts state-of-the-art appliances, Quartz countertops, a large center Island, and ample cabinetry- perfect for culinary adventures and entertaining guests. Relax in your Luxurious Main Floor Master Suite. Your private oasis featuring a spacious Bedroom, walk-in closet, and en-suite bathroom, with dual sinks and a Gorgeous zero entry tiled shower.
Zillow last checked: 8 hours ago
Listing updated: January 11, 2025 at 07:33am
Listed by:
Archie Sanders 843-685-2496,
The Beverly Group
Bought with:
Carol J Wallauer, 63608
The Beverly Group
Source: CCAR,MLS#: 2416052 Originating MLS: Coastal Carolinas Association of Realtors
Originating MLS: Coastal Carolinas Association of Realtors
Facts & features
Interior
Bedrooms & bathrooms
- Bedrooms: 4
- Bathrooms: 3
- Full bathrooms: 3
Primary bedroom
- Features: Main Level Master, Walk-In Closet(s)
- Level: First
Primary bathroom
- Features: Dual Sinks, Separate Shower
Dining room
- Features: Kitchen/Dining Combo
Kitchen
- Features: Kitchen Exhaust Fan, Kitchen Island, Pantry, Stainless Steel Appliances, Solid Surface Counters
Living room
- Features: Vaulted Ceiling(s)
Other
- Features: Bedroom on Main Level
Heating
- Electric, Forced Air, Gas
Cooling
- Central Air
Appliances
- Included: Dishwasher, Disposal, Microwave, Range, Range Hood
- Laundry: Washer Hookup
Features
- Split Bedrooms, Bedroom on Main Level, Kitchen Island, Stainless Steel Appliances, Solid Surface Counters
- Flooring: Carpet, Luxury Vinyl, Luxury VinylPlank
- Doors: Insulated Doors
Interior area
- Total structure area: 3,752
- Total interior livable area: 2,568 sqft
Property
Parking
- Total spaces: 6
- Parking features: Attached, Garage, Three Car Garage, Garage Door Opener
- Attached garage spaces: 3
Features
- Levels: Two
- Stories: 2
- Patio & porch: Rear Porch, Front Porch, Patio
- Exterior features: Sprinkler/Irrigation, Porch, Patio
Lot
- Size: 7,840 sqft
- Features: Rectangular, Rectangular Lot
Details
- Additional parcels included: ,
- Parcel number: 35703010027
- Zoning: R1A
- Special conditions: None
Construction
Type & style
- Home type: SingleFamily
- Architectural style: Ranch
- Property subtype: Single Family Residence
Materials
- Wood Frame
- Foundation: Slab
Condition
- Never Occupied
- New construction: Yes
- Year built: 2024
Details
- Warranty included: Yes
Utilities & green energy
- Water: Public
- Utilities for property: Electricity Available, Natural Gas Available, Phone Available, Sewer Available, Underground Utilities, Water Available
Green energy
- Energy efficient items: Doors, Windows
Community & neighborhood
Security
- Security features: Smoke Detector(s)
Community
- Community features: Golf Carts OK
Location
- Region: North Myrtle Beach
- Subdivision: Kingswood On The Waterway
HOA & financial
HOA
- Has HOA: Yes
- HOA fee: $85 monthly
- Amenities included: Owner Allowed Golf Cart, Owner Allowed Motorcycle, Pet Restrictions, Tenant Allowed Golf Cart, Tenant Allowed Motorcycle
- Services included: Common Areas, Pool(s)
Other
Other facts
- Listing terms: Cash,Conventional,FHA,VA Loan
Price history
| Date | Event | Price |
|---|---|---|
| 1/7/2025 | Sold | $759,799$296/sqft |
Source: | ||
Public tax history
Tax history is unavailable.
Neighborhood: 29582
Nearby schools
GreatSchools rating
- 5/10Ocean Drive ElementaryGrades: PK-5Distance: 1.9 mi
- 8/10North Myrtle Beach Middle SchoolGrades: 6-8Distance: 1.9 mi
- 6/10North Myrtle Beach High SchoolGrades: 9-12Distance: 3 mi
Schools provided by the listing agent
- Elementary: Ocean Drive Elementary
- Middle: North Myrtle Beach Middle School
- High: North Myrtle Beach High School
Source: CCAR. This data may not be complete. We recommend contacting the local school district to confirm school assignments for this home.

Get pre-qualified for a loan
At Zillow Home Loans, we can pre-qualify you in as little as 5 minutes with no impact to your credit score.An equal housing lender. NMLS #10287.



