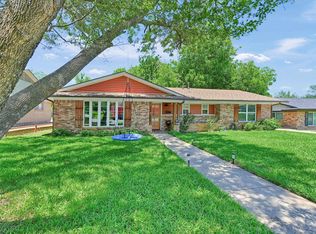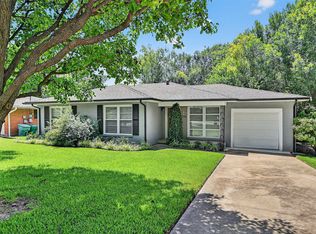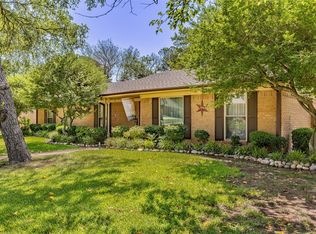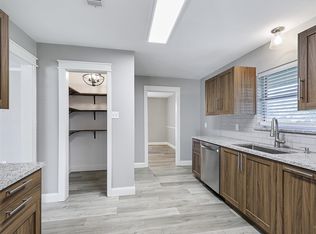HIGHLY MOTIVATED SELLER! ALL OFFERS ARE WELCOME! Absolutely stunning and spacious one-story home located in the highly desirable Westwood Addition. This meticulously updated 4-bedroom, 3-bath property boasts a thoughtful, open floorplan designed for modern living and entertaining. Each generously sized bedroom features walk-in closets, ensuring plenty of storage space for the whole family. The expansive owner’s suite offers two large walk-in closets and a beautifully appointed ensuite bathroom with dual granite vanities and a luxurious frameless shower. The home’s split floorplan includes a private mother-in-law suite complete with its own full bath, adding flexibility and comfort for extended family or guests. Secondary bedrooms are spacious and connected by a convenient Jack-and-Jill bath, making it ideal for families. With three versatile living areas and two dining spaces, this home offers endless opportunities for gatherings, from cozy family movie nights to festive dinner parties. The open-concept kitchen flows seamlessly into the family room, featuring built-in shelving and a charming fireplace. A breakfast bar between the kitchen and breakfast nook adds casual dining options for busy mornings or relaxed weekends. The professionally converted garage provides an additional flexible space perfect for a media room, game room, or home office, while the rear carport offers covered parking. This home is ready to welcome its next owners to experience the ideal blend of style, comfort, and functionality.
For sale
Price cut: $5K (12/9)
$305,000
1401 Crescent Dr, Sherman, TX 75092
4beds
3,357sqft
Est.:
Single Family Residence
Built in 1966
0.32 Acres Lot
$-- Zestimate®
$91/sqft
$-- HOA
What's special
Charming fireplaceMother-in-law suiteProfessionally converted garageOpen floorplanSplit floorplanSpacious one-story homeFlexible space
- 403 days |
- 1,341 |
- 125 |
Likely to sell faster than
Zillow last checked: 8 hours ago
Listing updated: December 09, 2025 at 10:33am
Listed by:
Jonathan Hutchinson 0754125 469-338-8216,
Keller Williams Realty 972-938-2222,
Kelsie Shelton 0803521 972-898-0771,
Keller Williams Realty
Source: NTREIS,MLS#: 20766738
Tour with a local agent
Facts & features
Interior
Bedrooms & bathrooms
- Bedrooms: 4
- Bathrooms: 3
- Full bathrooms: 3
Primary bedroom
- Features: Dual Sinks, En Suite Bathroom, Sitting Area in Primary, Separate Shower, Walk-In Closet(s)
- Level: First
- Dimensions: 17 x 14
Bedroom
- Level: First
- Dimensions: 12 x 12
Bedroom
- Features: Split Bedrooms, Walk-In Closet(s)
- Level: First
- Dimensions: 15 x 13
Bedroom
- Features: Split Bedrooms, Walk-In Closet(s)
- Level: First
- Dimensions: 15 x 12
Breakfast room nook
- Features: Breakfast Bar, Built-in Features
- Level: First
- Dimensions: 11 x 10
Dining room
- Dimensions: 13 x 12
Family room
- Features: Breakfast Bar, Built-in Features, Fireplace
- Level: First
- Dimensions: 16 x 13
Game room
- Level: First
- Dimensions: 22 x 21
Kitchen
- Features: Breakfast Bar, Stone Counters
- Level: First
- Dimensions: 13 x 10
Living room
- Level: First
- Dimensions: 16 x 13
Utility room
- Features: Built-in Features, Pantry, Utility Room
- Level: First
- Dimensions: 12 x 7
Heating
- Central, Electric, Fireplace(s)
Cooling
- Central Air, Ceiling Fan(s), Electric
Appliances
- Included: Dishwasher, Electric Cooktop, Electric Oven, Electric Water Heater, Disposal, Microwave, Vented Exhaust Fan
- Laundry: Washer Hookup, Electric Dryer Hookup, Laundry in Utility Room
Features
- Built-in Features, Double Vanity, Granite Counters, Pantry, Cable TV, Walk-In Closet(s)
- Flooring: Carpet, Ceramic Tile, Laminate
- Windows: Bay Window(s), Window Coverings
- Has basement: No
- Number of fireplaces: 1
- Fireplace features: Wood Burning
Interior area
- Total interior livable area: 3,357 sqft
Video & virtual tour
Property
Parking
- Total spaces: 2
- Parking features: Additional Parking, Circular Driveway, Covered, Carport, Boat, RV Access/Parking
- Carport spaces: 2
- Has uncovered spaces: Yes
Features
- Levels: One
- Stories: 1
- Patio & porch: Front Porch, Patio, Covered
- Exterior features: Rain Gutters, Storage
- Pool features: None
- Fencing: Wood
Lot
- Size: 0.32 Acres
- Features: Corner Lot, Landscaped
Details
- Parcel number: 159143
Construction
Type & style
- Home type: SingleFamily
- Architectural style: Detached
- Property subtype: Single Family Residence
Materials
- Foundation: Slab
- Roof: Composition
Condition
- Year built: 1966
Utilities & green energy
- Sewer: Public Sewer
- Water: Public
- Utilities for property: Electricity Available, Sewer Available, Water Available, Cable Available
Community & HOA
Community
- Features: Curbs
- Security: Smoke Detector(s)
- Subdivision: Westwood 3rd Add
HOA
- Has HOA: No
Location
- Region: Sherman
Financial & listing details
- Price per square foot: $91/sqft
- Tax assessed value: $14,072
- Annual tax amount: $10,004
- Date on market: 11/7/2024
- Cumulative days on market: 403 days
- Listing terms: Cash,Conventional,FHA,VA Loan
- Electric utility on property: Yes
Estimated market value
Not available
Estimated sales range
Not available
$2,635/mo
Price history
Price history
| Date | Event | Price |
|---|---|---|
| 12/9/2025 | Price change | $305,000-1.6%$91/sqft |
Source: NTREIS #20766738 Report a problem | ||
| 12/2/2025 | Price change | $310,000-1.6%$92/sqft |
Source: NTREIS #20766738 Report a problem | ||
| 11/27/2025 | Price change | $315,000-1.6%$94/sqft |
Source: NTREIS #20766738 Report a problem | ||
| 11/18/2025 | Price change | $320,000-1.5%$95/sqft |
Source: NTREIS #20766738 Report a problem | ||
| 11/11/2025 | Price change | $325,000-8.5%$97/sqft |
Source: NTREIS #20766738 Report a problem | ||
Public tax history
Public tax history
| Year | Property taxes | Tax assessment |
|---|---|---|
| 2025 | -- | $14,072 -2% |
| 2024 | $315 -19.6% | $14,355 -19.5% |
| 2023 | $392 | $17,838 +52.9% |
Find assessor info on the county website
BuyAbility℠ payment
Est. payment
$1,924/mo
Principal & interest
$1489
Property taxes
$328
Home insurance
$107
Climate risks
Neighborhood: 75092
Nearby schools
GreatSchools rating
- 4/10Wakefield Elementary SchoolGrades: K-5Distance: 0.4 mi
- 5/10Piner Middle SchoolGrades: 6-8Distance: 0.9 mi
- 4/10Sherman High SchoolGrades: 9-12Distance: 2.9 mi
Schools provided by the listing agent
- Elementary: Wakefield
- Middle: Piner
- High: Sherman
- District: Sherman ISD
Source: NTREIS. This data may not be complete. We recommend contacting the local school district to confirm school assignments for this home.
- Loading
- Loading



