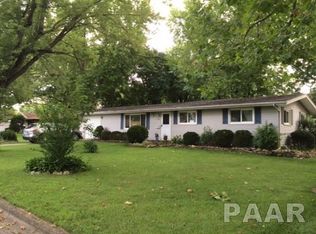Ranch home with 4 main level bedrooms, eat in kitchen, and formal dining room. Full basement with recreation area and workshop, opportunity for an additional room. Property is located on corner lot, Cedar siding, Roof in 06 with 30 year shingles, Central air blower and condenser 12, Oven 15, Windows 96.
This property is off market, which means it's not currently listed for sale or rent on Zillow. This may be different from what's available on other websites or public sources.
