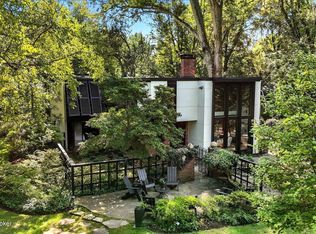A remarkable home, located on 1.2 acres in the Anchorage School District, that has been completely renovated on the exterior and interior by award winning Homearama builder, Meridian Construction. The open floor plan allows for an abundance of natural light with floor to ceiling windows throughout the home. The kitchen space is ideal with an oversized marble island, custom cabinetry, gorgeous marble tile backsplash, stainless steel GE Monogram gas cooktop, oven, Advantium and dishwasher. The eat-in kitchen opens to a family room and great room with a fireplace that makes for easy entertaining. The great room's ceiling has wooden beams and custom wood work that shows amazing detail and quality in its design. You will enjoy many meals on the screened in porch off of the kitchen where it overlooks the outdoor fireplace and sitting area. The perfect place to relax! The handsome powder room has been updated with shiplap walls and a gorgeous vanity with granite. The large first floor master bedroom features a vaulted beamed ceiling, a master closet that has all of the bells and whistles with a built-in hamper, shoe racks and custom cabinetry and a master bathroom with double vanities, a large walk in shower and jetted bath tub. Conveniently located next to the master bedroom is a large office. Upstairs are three additional well sized bedrooms with two full bathrooms, one of them en suite. The lower level has been finished with a glazed concrete floor and reclaimed brick archways that were made from antique brick from a downtown Louisville building. There is plenty of space to watch television and have a game area. Other features of the home are beautiful, new hardwood flooring throughout, a 2-car detached garage with a bonus room above, additional gravel parking for a boat or camper, fully fenced yard with mature landscaping, security system and located on a dead-end street with so much privacy. The final special touch of this fine home is the backyard playhouse that is a replica of the main house. Please call for a private showing.
This property is off market, which means it's not currently listed for sale or rent on Zillow. This may be different from what's available on other websites or public sources.
