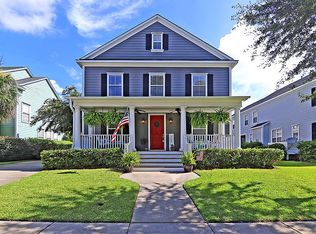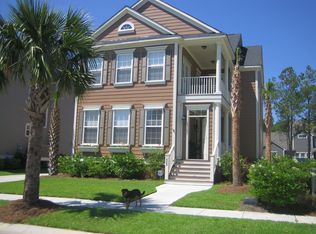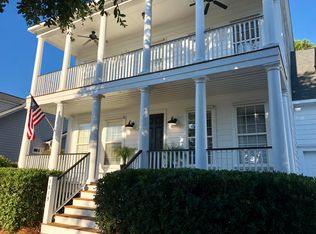Great home on corner lot in highly sought after Hamlin Plantation. The main floor boasts a large living room with a gas fireplace and great built in's that offer plenty of storage. The living room flows into the eat-in kitchen with granite counter tops, stainless appliances, and pantry. Separate formal dining and office/formal sitting. The butler pantry/mud room accessed through side entry opens up to the screened porch in the back. Crown molding in the entire home. Hardwood floors throughout with the exception of the media room. The half bath is located on the main floor. Large screened in porch in the back of the home has a gas fire place and TV making it a great place to entertain. Butler/mud room has separate sink and ice maker that can be accessed from the screened porch. Upstairs has additional 2 bedrooms, with pocket door of one to the bathroom. Large bonus room can be 4th bedroom, playroom or media. Master Suite is spacious with tray ceiling for extra height and plenty of windows for all the natural light. Large master closet with custom shelves. Fenced yard, separate garage with additional work bench and shelving on the walls and overhead. Hamlin has beautiful amenities including swimming pool with large slide, 5 tennis courts and an active tennis community, club house, state of the art work out room, and walking trails and bike paths throughout. Just minutes to the beaches and all Mt. Pleasant has to offer.
This property is off market, which means it's not currently listed for sale or rent on Zillow. This may be different from what's available on other websites or public sources.


