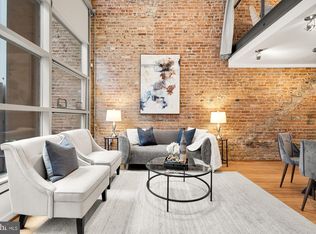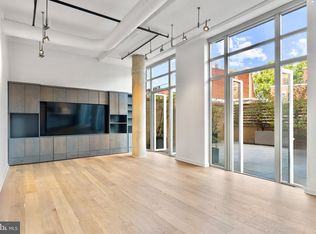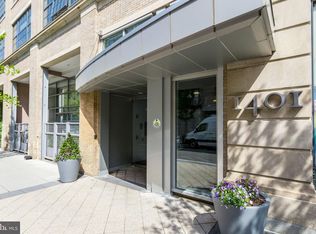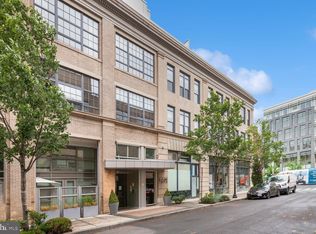Sold for $1,037,500 on 09/27/23
$1,037,500
1401 Church St NW APT 303, Washington, DC 20005
2beds
1,246sqft
Condominium
Built in 2005
-- sqft lot
$969,400 Zestimate®
$833/sqft
$4,353 Estimated rent
Home value
$969,400
$902,000 - $1.04M
$4,353/mo
Zestimate® history
Loading...
Owner options
Explore your selling options
What's special
Just two blocks from Logan Circle is Lofts 14, a collection of 83 homes on coveted Church Street. Unit 303 is desirably located in the east wing of the building and showcases the structural elements and charm of this historic warehouse. Its southeast corner exposure is encompassed by walls of exposed brick and 14 oversized windows to impress unlike anything on the market. This condo offers a spacious living room with a gas fireplace, a separate dining area, 10-foot ceilings, and a superb view of the 14th Street Corridor. The kitchen appeals with stainless steel appliances including a gas range, Scavolini cabinetry, and a large island with seating. The primary bedroom can accommodate a king bed and has a custom walk-in closet. Its ensuite bathroom has dual vanities and a glass-enclosed, walk-in shower. A guest bathroom with laundry is accessed through the home’s large, open loft, which functions as a home office or den or can be enclosed to provide a second bedroom. Additional storage comes from three large closets in the entry hallway as well as a storage unit on the building’s main level. Garage parking conveys. Lofts 14 is pet friendly (maximum 2 pets per unit) and has a concierge to receive deliveries, secure package storage, bike storage, and a rooftop with lounge seating. Enjoy living just one block from Whole Foods, Le Diplomate, and VIDA Logan Circle.
Zillow last checked: 10 hours ago
Listing updated: September 27, 2023 at 05:37am
Listed by:
Matthew Koerber 202-744-0139,
TTR Sotheby's International Realty
Bought with:
Matthew Koerber, SP98376771
TTR Sotheby's International Realty
Source: Bright MLS,MLS#: DCDC2108582
Facts & features
Interior
Bedrooms & bathrooms
- Bedrooms: 2
- Bathrooms: 2
- Full bathrooms: 2
- Main level bathrooms: 2
- Main level bedrooms: 2
Heating
- Central, Forced Air, Heat Pump, Electric
Cooling
- Central Air, Heat Pump, Electric
Appliances
- Included: Microwave, Dishwasher, Disposal, Dryer, Exhaust Fan, Oven/Range - Gas, Refrigerator, Stainless Steel Appliance(s), Cooktop, Washer, Washer/Dryer Stacked, Gas Water Heater
- Laundry: Has Laundry, Main Level, Washer In Unit, Dryer In Unit, In Unit
Features
- Breakfast Area, Combination Dining/Living, Combination Kitchen/Dining, Combination Kitchen/Living, Dining Area, Entry Level Bedroom, Open Floorplan, Eat-in Kitchen, Kitchen - Gourmet, Kitchen Island, Upgraded Countertops, Walk-In Closet(s), Dry Wall, 9'+ Ceilings
- Windows: Double Hung, Double Pane Windows
- Has basement: No
- Number of fireplaces: 1
- Fireplace features: Gas/Propane
Interior area
- Total structure area: 1,246
- Total interior livable area: 1,246 sqft
- Finished area above ground: 1,246
Property
Parking
- Total spaces: 1
- Parking features: Covered, Garage Faces Front, Underground, Assigned, Lighted, Limited Common Elements, Parking Space Conveys, Private, Secured, Attached, Off Street
- Attached garage spaces: 1
- Details: Assigned Parking, Assigned Space #: P-004
Accessibility
- Accessibility features: None
Features
- Levels: One
- Stories: 1
- Pool features: None
Lot
- Features: Urban Land-Sassafras-Chillum
Details
- Additional structures: Above Grade
- Parcel number: 0209//2166
- Zoning: ARTS-3
- Special conditions: Standard
Construction
Type & style
- Home type: Condo
- Architectural style: Contemporary,Loft
- Property subtype: Condominium
- Attached to another structure: Yes
Materials
- Brick Veneer, Concrete, Masonry, Stone
Condition
- Excellent
- New construction: No
- Year built: 2005
Utilities & green energy
- Sewer: Public Sewer
- Water: Public
Community & neighborhood
Security
- Security features: Fire Sprinkler System
Location
- Region: Washington
- Subdivision: Logan Circle
HOA & financial
HOA
- Has HOA: No
- Amenities included: Concierge, Elevator(s), Storage, Reserved/Assigned Parking
- Services included: Common Area Maintenance, Custodial Services Maintenance, Maintenance Structure, Gas, Insurance, Management, Parking Fee, Reserve Funds, Sewer, Snow Removal, Trash, Water
- Association name: Lofts 14
Other fees
- Condo and coop fee: $911 monthly
Other
Other facts
- Listing agreement: Exclusive Right To Sell
- Listing terms: Conventional,Cash
- Ownership: Condominium
Price history
| Date | Event | Price |
|---|---|---|
| 9/27/2023 | Sold | $1,037,500-1.2%$833/sqft |
Source: | ||
| 8/28/2023 | Pending sale | $1,050,000$843/sqft |
Source: | ||
| 8/17/2023 | Listed for sale | $1,050,000-4.5%$843/sqft |
Source: | ||
| 8/17/2023 | Listing removed | $1,100,000$883/sqft |
Source: | ||
| 7/13/2023 | Listed for sale | $1,100,000+31%$883/sqft |
Source: | ||
Public tax history
| Year | Property taxes | Tax assessment |
|---|---|---|
| 2025 | $8,075 +16.5% | $965,650 +5.2% |
| 2024 | $6,933 -10.1% | $917,850 -8.7% |
| 2023 | $7,708 +8% | $1,005,500 +7.9% |
Find assessor info on the county website
Neighborhood: Logan Circle
Nearby schools
GreatSchools rating
- 9/10Ross Elementary SchoolGrades: PK-5Distance: 0.4 mi
- 2/10Cardozo Education CampusGrades: 6-12Distance: 0.8 mi
Schools provided by the listing agent
- District: District Of Columbia Public Schools
Source: Bright MLS. This data may not be complete. We recommend contacting the local school district to confirm school assignments for this home.

Get pre-qualified for a loan
At Zillow Home Loans, we can pre-qualify you in as little as 5 minutes with no impact to your credit score.An equal housing lender. NMLS #10287.
Sell for more on Zillow
Get a free Zillow Showcase℠ listing and you could sell for .
$969,400
2% more+ $19,388
With Zillow Showcase(estimated)
$988,788


