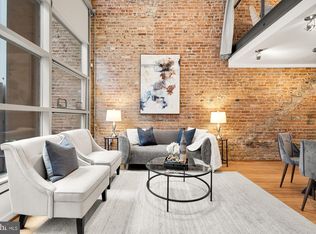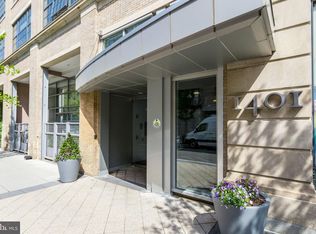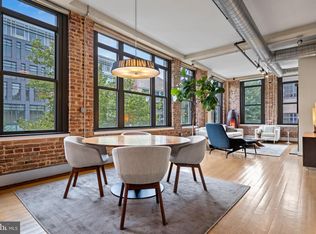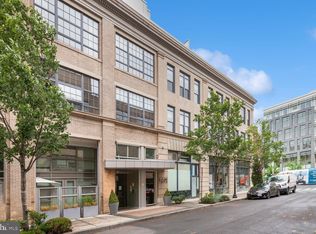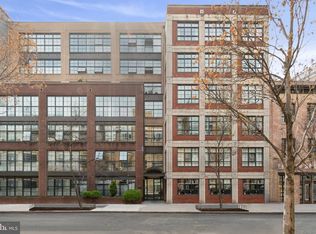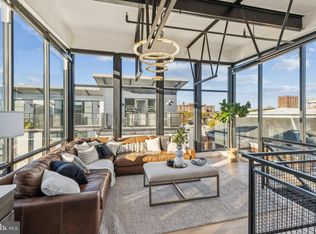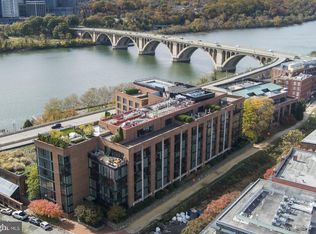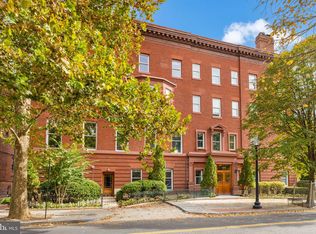Discover the epitome of luxury urban living in this distinctive loft-style condominium on the highly sought-after Church Street in DC’s Logan Circle neighborhood. This developer's unit features 2 bedrooms plus Den/Office, 2 bathrooms, and spans 1,793 square feet, along with an additional 2,000 square feet of private outdoor space complete with a pool. Enjoy the convenience of 2 garage parking spaces (P-118 and P-120; one is a handicap-accessible space) and 1 storage unit (#8). The boutique building's amenities include a full-time concierge, shared rooftop deck, and two elevators. Inside, the unit boasts an expansive open living layout with over 12+ foot concrete ceilings and exposed ductwork. A wall of floor-to-ceiling windows opens directly to a professionally landscaped private terrace, featuring an impressive Kitchen-Aid outdoor grill, mini-fridge, and prep station. The wall of glass doors opens to the terrace featuring a private 3-foot deep lounge pool with a fountain. The formal dining area and office share a dual-sided fireplace, and the unit is adorned with custom built-ins, lofted storage, and polished concrete floors. A full-size washer and dryer are included for added convenience. The eat-in kitchen impresses with Scavolini custom cabinetry, white quartz countertops, and stainless steel appliances, including a JennAir 4-burner gas range, Kitchen-Aid refrigerator, double wall oven, full-size dishwasher, and an additional beverage fridge. The bathrooms are equally luxurious, with a large primary shower featuring a frameless glass door, wood bench, dual shower heads, and a steam shower. The primary bath also includes a double vanity with stone top and backsplash, along with storage vanities and built-in medicine cabinets. Amenities extend to a rooftop terrace offering breathtaking city views and a concierge/reception area for secure deliveries and guest access. Don't miss this opportunity to reside in one of DC’s most desirable neighborhoods!
For sale
$1,799,000
1401 Church St NW APT 214, Washington, DC 20005
2beds
1,793sqft
Est.:
Condominium
Built in 2005
-- sqft lot
$1,761,500 Zestimate®
$1,003/sqft
$1,318/mo HOA
What's special
Lofted storageAdditional beverage fridgeExposed ductworkShared rooftop deckExpansive open living layoutEat-in kitchenFull-size dishwasher
- 222 days |
- 566 |
- 27 |
Zillow last checked: 8 hours ago
Listing updated: December 11, 2025 at 07:31am
Listed by:
Patrick Chauvin 202-256-9595,
Washington Fine Properties, LLC,
Co-Listing Agent: Cody J Mcbeth 228-324-7894,
Washington Fine Properties, LLC
Source: Bright MLS,MLS#: DCDC2190706
Tour with a local agent
Facts & features
Interior
Bedrooms & bathrooms
- Bedrooms: 2
- Bathrooms: 2
- Full bathrooms: 2
Rooms
- Room types: Living Room, Dining Room, Primary Bedroom, Bedroom 2, Kitchen, Foyer, Office, Bathroom 2, Primary Bathroom
Primary bedroom
- Level: Upper
Bedroom 2
- Level: Upper
Primary bathroom
- Level: Upper
Bathroom 2
- Level: Upper
Dining room
- Level: Main
Foyer
- Level: Upper
Kitchen
- Level: Main
Living room
- Level: Main
Office
- Level: Main
Heating
- Forced Air, Electric
Cooling
- Central Air, Electric
Appliances
- Included: Cooktop, Dishwasher, Disposal, Dryer, Microwave, Refrigerator, Range Hood, Stainless Steel Appliance(s), Washer, Gas Water Heater
- Laundry: Dryer In Unit, Has Laundry, Washer In Unit, In Unit
Features
- Breakfast Area, Built-in Features, Combination Kitchen/Living, Family Room Off Kitchen, Open Floorplan, Kitchen - Gourmet, Primary Bath(s), Bathroom - Stall Shower, Bathroom - Tub Shower, Upgraded Countertops, Walk-In Closet(s), Wine Storage, 9'+ Ceilings
- Flooring: Concrete
- Windows: Window Treatments
- Has basement: No
- Number of fireplaces: 1
- Fireplace features: Double Sided
Interior area
- Total structure area: 1,793
- Total interior livable area: 1,793 sqft
- Finished area above ground: 1,793
- Finished area below ground: 0
Property
Parking
- Total spaces: 2
- Parking features: Basement, Garage Faces Front, Oversized, Assigned, Attached
- Attached garage spaces: 2
- Details: Assigned Parking, Assigned Space #: P118, P120
Accessibility
- Accessibility features: None
Features
- Levels: One and One Half
- Stories: 1.5
- Patio & porch: Terrace, Roof Deck
- Has private pool: Yes
- Pool features: Private
Lot
- Features: Urban Land-Sassafras-Chillum
Details
- Additional structures: Above Grade, Below Grade
- Has additional parcels: Yes
- Parcel number: 0209//2159
- Zoning: RES
- Special conditions: Standard
Construction
Type & style
- Home type: Condo
- Architectural style: Contemporary
- Property subtype: Condominium
- Attached to another structure: Yes
Materials
- Concrete
Condition
- Excellent
- New construction: No
- Year built: 2005
- Major remodel year: 2017
Utilities & green energy
- Sewer: Public Sewer
- Water: Public
Community & HOA
Community
- Security: Desk in Lobby
- Subdivision: Logan Circle
HOA
- Has HOA: No
- Amenities included: Common Grounds, Concierge, Elevator(s)
- Services included: Common Area Maintenance, Maintenance Structure, Management, Sewer, Water, Snow Removal, Reserve Funds, Custodial Services Maintenance, Parking Fee
- HOA name: Lofts 14
- Condo and coop fee: $1,318 monthly
Location
- Region: Washington
Financial & listing details
- Price per square foot: $1,003/sqft
- Tax assessed value: $1,643,620
- Annual tax amount: $12,410
- Date on market: 5/5/2025
- Listing agreement: Exclusive Right To Sell
- Ownership: Condominium
Estimated market value
$1,761,500
$1.67M - $1.85M
$6,141/mo
Price history
Price history
| Date | Event | Price |
|---|---|---|
| 10/10/2025 | Listed for sale | $1,799,000-9.8%$1,003/sqft |
Source: | ||
| 8/27/2025 | Listing removed | $1,995,000$1,113/sqft |
Source: | ||
| 6/10/2025 | Price change | $1,995,000-9.1%$1,113/sqft |
Source: | ||
| 5/5/2025 | Listed for sale | $2,195,000$1,224/sqft |
Source: | ||
| 4/14/2023 | Sold | $2,195,000$1,224/sqft |
Source: | ||
Public tax history
Public tax history
| Year | Property taxes | Tax assessment |
|---|---|---|
| 2025 | $13,074 +5.3% | $1,643,620 +5.2% |
| 2024 | $12,410 -6.3% | $1,562,260 -6.1% |
| 2023 | $13,239 +9.6% | $1,663,180 +9.9% |
Find assessor info on the county website
BuyAbility℠ payment
Est. payment
$9,868/mo
Principal & interest
$6976
HOA Fees
$1318
Other costs
$1574
Climate risks
Neighborhood: Logan Circle
Nearby schools
GreatSchools rating
- 9/10Ross Elementary SchoolGrades: PK-5Distance: 0.4 mi
- 2/10Cardozo Education CampusGrades: 6-12Distance: 0.8 mi
Schools provided by the listing agent
- District: District Of Columbia Public Schools
Source: Bright MLS. This data may not be complete. We recommend contacting the local school district to confirm school assignments for this home.
- Loading
- Loading
