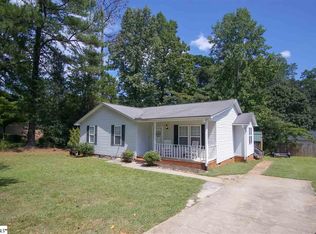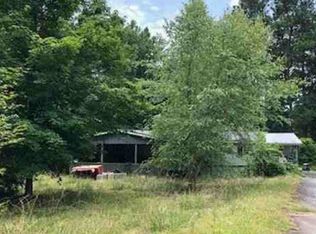Sold for $219,900
$219,900
1401 Chestnut Street Ext, Laurens, SC 29360
3beds
2,000sqft
Single Family Residence, Residential
Built in ----
0.8 Acres Lot
$222,700 Zestimate®
$110/sqft
$1,077 Estimated rent
Home value
$222,700
Estimated sales range
Not available
$1,077/mo
Zestimate® history
Loading...
Owner options
Explore your selling options
What's special
OPEN HOUSE 1/5/2025 12PM-2PM Meticulously well maintained brick ranch in Laurens, South Carolina. Convenient access to grocery stores, Historic Downtown Laurens, I-385, Greenville, Simpsonville, Lake Greenwood and more. This ~2000 sqft home features 3 bedrooms and 1.5 bathrooms, hardwood floors throughout, living room with large sliding glass doors, den, and primary bedroom features spacious walk-in closet. Located on almost an acre of land, the home features a large covered patio, 4 foot wide hallways, spacious crawl space with utility room. Don’t miss this opportunity!
Zillow last checked: 8 hours ago
Listing updated: February 20, 2025 at 08:41am
Listed by:
Katelyn Grizzle 864-344-6365,
Realty One Group Freedom
Bought with:
Olga Bridges
Success Properties, LLC
Source: Greater Greenville AOR,MLS#: 1531852
Facts & features
Interior
Bedrooms & bathrooms
- Bedrooms: 3
- Bathrooms: 2
- Full bathrooms: 1
- 1/2 bathrooms: 1
- Main level bathrooms: 1
- Main level bedrooms: 3
Primary bedroom
- Area: 196
- Dimensions: 14 x 14
Bedroom 2
- Area: 132
- Dimensions: 12 x 11
Bedroom 3
- Area: 132
- Dimensions: 12 x 11
Primary bathroom
- Level: Main
Kitchen
- Area: 242
- Dimensions: 11 x 22
Living room
- Area: 240
- Dimensions: 20 x 12
Office
- Area: 270
- Dimensions: 18 x 15
Den
- Area: 270
- Dimensions: 18 x 15
Heating
- Oil
Cooling
- Central Air
Appliances
- Included: None, Electric Water Heater
- Laundry: Electric Dryer Hookup
Features
- Laminate Counters
- Flooring: Wood
- Basement: None
- Number of fireplaces: 1
- Fireplace features: Wood Burning Stove
Interior area
- Total structure area: 2,000
- Total interior livable area: 2,000 sqft
Property
Parking
- Total spaces: 2
- Parking features: Attached Carport, Carport, Concrete
- Garage spaces: 2
- Has carport: Yes
- Has uncovered spaces: Yes
Features
- Levels: One
- Stories: 1
- Exterior features: None
Lot
- Size: 0.80 Acres
- Dimensions: 200 x 175
- Features: Corner Lot, 1/2 - Acre
- Topography: Level
Details
- Parcel number: 9061505007
Construction
Type & style
- Home type: SingleFamily
- Architectural style: Ranch
- Property subtype: Single Family Residence, Residential
Materials
- Brick Veneer
- Foundation: Crawl Space
- Roof: Architectural
Utilities & green energy
- Sewer: Private Sewer
- Water: Public
Community & neighborhood
Community
- Community features: None
Location
- Region: Laurens
- Subdivision: None
Price history
| Date | Event | Price |
|---|---|---|
| 2/18/2025 | Sold | $219,900-4.4%$110/sqft |
Source: | ||
| 1/10/2025 | Pending sale | $229,990$115/sqft |
Source: | ||
| 1/10/2025 | Listing removed | $229,990$115/sqft |
Source: | ||
| 11/17/2024 | Price change | $229,990-6.1%$115/sqft |
Source: | ||
| 9/10/2024 | Price change | $244,990-5.8%$122/sqft |
Source: | ||
Public tax history
| Year | Property taxes | Tax assessment |
|---|---|---|
| 2024 | $771 +18.6% | $4,430 |
| 2023 | $650 +20.2% | $4,430 |
| 2022 | $541 +12.8% | $4,430 +4.5% |
Find assessor info on the county website
Neighborhood: 29360
Nearby schools
GreatSchools rating
- 3/10E. B. Morse Elementary SchoolGrades: PK-5Distance: 1 mi
- 4/10Sanders Middle SchoolGrades: 6-8Distance: 1.3 mi
- 3/10Laurens District 55 High SchoolGrades: 9-12Distance: 2.8 mi
Schools provided by the listing agent
- Elementary: Laurens
- Middle: Laurens
- High: Laurens Dist 55
Source: Greater Greenville AOR. This data may not be complete. We recommend contacting the local school district to confirm school assignments for this home.
Get a cash offer in 3 minutes
Find out how much your home could sell for in as little as 3 minutes with a no-obligation cash offer.
Estimated market value$222,700
Get a cash offer in 3 minutes
Find out how much your home could sell for in as little as 3 minutes with a no-obligation cash offer.
Estimated market value
$222,700

