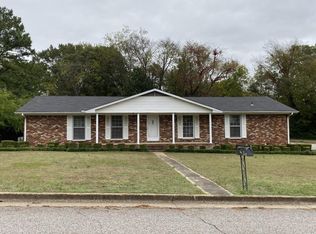NO EMAILS. 3BR/2BA HOME WITH NEW FLOORING AND PAINT. FENCED IN BACKYARD WITH PATIO AREA. MASTER BEDROOM HAS A PRIVATE 3/4 BATH. SPACIOUS ROOMS, WITH BOTH LIVING AND FAMILY ROOM. NO PETS. ALL UTILITIES TO BE PAID BY TENANTS. NONFUNCTIONAL FIREPLACE
This property is off market, which means it's not currently listed for sale or rent on Zillow. This may be different from what's available on other websites or public sources.

