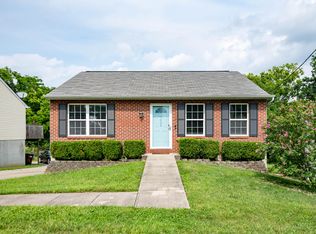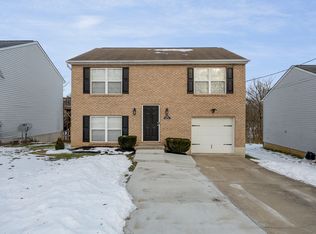Sold for $255,000
$255,000
1401 Central Row Rd, Elsmere, KY 41018
3beds
957sqft
Single Family Residence, Residential
Built in 2005
7,405.2 Square Feet Lot
$262,200 Zestimate®
$266/sqft
$1,746 Estimated rent
Home value
$262,200
$239,000 - $288,000
$1,746/mo
Zestimate® history
Loading...
Owner options
Explore your selling options
What's special
Stylish, Spacious & Move-In Ready in a Prime Location! Welcome to this beautifully updated 3-bedroom bi-level home that blends comfort, convenience, and style. From the moment you walk in, you'll love the upgraded vinyl plank flooring that flows seamlessly throughout both levels. The main living area features upgraded lighting and ceiling fans for a modern touch, while the kitchen comes equipped with a refrigerator that conveys with the sale, one less thing to think about on move-in day. Step outside to the walk-out deck and enjoy your morning coffee or host summer BBQs while overlooking your private, fully fenced yard with wooded views. Your own slice of peace and quiet! Both bathrooms have been tastefully modernized with solid surface countertops and sleek vanity storage, giving your daily routine a fresh, polished feel. And the location? Just minutes from Crestview Hills Town Center, shopping, dining, and entertainment! When can you move in?
Zillow last checked: 8 hours ago
Listing updated: June 20, 2025 at 10:17pm
Listed by:
Janell Stuckwisch 859-992-1602,
eXp Realty, LLC
Bought with:
Kathryn Arington, 265699
Pivot Realty Group
Source: NKMLS,MLS#: 631628
Facts & features
Interior
Bedrooms & bathrooms
- Bedrooms: 3
- Bathrooms: 2
- Full bathrooms: 2
Primary bedroom
- Features: Carpet Flooring, Bath Adjoins
- Level: Lower
- Area: 154
- Dimensions: 14 x 11
Bedroom 2
- Features: Walk-In Closet(s), Ceiling Fan(s), Luxury Vinyl Flooring
- Level: Upper
- Area: 168
- Dimensions: 14 x 12
Bedroom 3
- Features: Ceiling Fan(s), Luxury Vinyl Flooring
- Level: Upper
- Area: 110
- Dimensions: 11 x 10
Bathroom 2
- Features: Full Finished Bath, Tub With Shower, Luxury Vinyl Flooring
- Level: Upper
- Area: 40
- Dimensions: 8 x 5
Entry
- Features: Tile Flooring
- Level: First
- Area: 24
- Dimensions: 6 x 4
Family room
- Features: Luxury Vinyl Flooring
- Level: Lower
- Area: 154
- Dimensions: 14 x 11
Kitchen
- Features: Walk-Out Access, Eat-in Kitchen, Pantry, Wood Cabinets, Recessed Lighting, Luxury Vinyl Flooring
- Level: Upper
- Area: 196
- Dimensions: 14 x 14
Laundry
- Features: Concrete Flooring
- Level: Lower
- Area: 64
- Dimensions: 8 x 8
Living room
- Features: Ceiling Fan(s), Recessed Lighting, Luxury Vinyl Flooring, Plank Flooring
- Level: Upper
- Area: 182
- Dimensions: 14 x 13
Primary bath
- Features: Tub With Shower, Luxury Vinyl Flooring
- Level: Lower
- Area: 45
- Dimensions: 9 x 5
Heating
- Forced Air
Cooling
- Central Air
Appliances
- Included: Electric Range, Dishwasher, Disposal, Microwave, Refrigerator
- Laundry: Electric Dryer Hookup, Laundry Room, Lower Level, Washer Hookup
Features
- Walk-In Closet(s), Storage, Smart Thermostat, Pantry, Eat-in Kitchen, Crown Molding, Chandelier, Ceiling Fan(s), High Ceilings, Recessed Lighting, Vaulted Ceiling(s), Master Downstairs
- Doors: Multi Panel Doors
- Windows: Vinyl Frames
- Basement: Full
Interior area
- Total structure area: 957
- Total interior livable area: 957 sqft
Property
Parking
- Total spaces: 1
- Parking features: Driveway, Garage Door Opener, Garage Faces Front
- Garage spaces: 1
- Has uncovered spaces: Yes
Features
- Levels: Bi-Level
- Patio & porch: Deck
- Fencing: Wood
- Has view: Yes
- View description: Neighborhood
Lot
- Size: 7,405 sqft
- Features: Cleared
Details
- Parcel number: 0161000109.00
- Zoning description: Residential
Construction
Type & style
- Home type: SingleFamily
- Architectural style: Traditional
- Property subtype: Single Family Residence, Residential
Materials
- Vinyl Siding
- Foundation: Poured Concrete
- Roof: Shingle
Condition
- Existing Structure
- New construction: No
- Year built: 2005
Utilities & green energy
- Sewer: Public Sewer
- Water: Public
Community & neighborhood
Security
- Security features: Smoke Detector(s)
Location
- Region: Elsmere
Other
Other facts
- Road surface type: Paved
Price history
| Date | Event | Price |
|---|---|---|
| 5/21/2025 | Sold | $255,000+2%$266/sqft |
Source: | ||
| 4/22/2025 | Pending sale | $250,000$261/sqft |
Source: | ||
| 4/17/2025 | Listed for sale | $250,000+61.3%$261/sqft |
Source: | ||
| 12/2/2019 | Sold | $155,000$162/sqft |
Source: Public Record Report a problem | ||
| 10/28/2019 | Pending sale | $155,000$162/sqft |
Source: Sibcy Cline Realtors #531871 Report a problem | ||
Public tax history
| Year | Property taxes | Tax assessment |
|---|---|---|
| 2023 | $2,665 +4.5% | $177,800 +14.7% |
| 2022 | $2,551 -1.3% | $155,000 |
| 2021 | $2,585 -18.4% | $155,000 |
Find assessor info on the county website
Neighborhood: 41018
Nearby schools
GreatSchools rating
- 4/10Howell Elementary SchoolGrades: K-5Distance: 0.4 mi
- 4/10Tichenor Middle SchoolGrades: 6-8Distance: 1.4 mi
- 7/10Lloyd High SchoolGrades: 9-12Distance: 1.4 mi
Schools provided by the listing agent
- Elementary: Howell Elementary
- Middle: Tichenor Middle School
- High: Lloyd High
Source: NKMLS. This data may not be complete. We recommend contacting the local school district to confirm school assignments for this home.
Get a cash offer in 3 minutes
Find out how much your home could sell for in as little as 3 minutes with a no-obligation cash offer.
Estimated market value$262,200
Get a cash offer in 3 minutes
Find out how much your home could sell for in as little as 3 minutes with a no-obligation cash offer.
Estimated market value
$262,200

