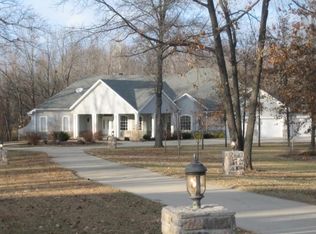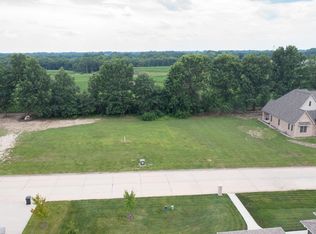Sold
Price Unknown
1401 Cedar Ridge Dr, Moberly, MO 65270
5beds
4baths
3,738sqft
Single Family Residence
Built in 2004
1.36 Acres Lot
$514,700 Zestimate®
$--/sqft
$2,773 Estimated rent
Home value
$514,700
Estimated sales range
Not available
$2,773/mo
Zestimate® history
Loading...
Owner options
Explore your selling options
What's special
Beautifully maintained 5 bedroom, 3.5 bath home located in the desirable Cedar Ridge subdivision. This spacious property features a 3-car garage, finished basement with 2 bedrooms, a Jack-and-Jill bath, large family room plus 2 storage rooms. The main level includes a formal dining room, breakfast room, and an all-seasons room--perfect for year-round enjoyment. The kitchen comes fully equipped with appliances and flows seamlessly into the main living areas. The luxurious master suite offers a jetted tub and custom walk-in closet. Enjoy outdoor living with a deck and oversized patio with built-in firepit, all overlooking a fenced backyard on a generous 1.36-acre lot. Move-in ready with plenty of space inside and out!
Zillow last checked: 8 hours ago
Listing updated: October 24, 2025 at 03:52am
Listed by:
Chris Weaver,
CENTURY 21 McKeown & Assoc., Inc.
Bought with:
Deborah Miller
CENTURY 21 McKeown & Assoc., Inc.
Source: Randolph County BOR,MLS#: 25-429
Facts & features
Interior
Bedrooms & bathrooms
- Bedrooms: 5
- Bathrooms: 4
Bedroom 1
- Description: Master
- Area: 230.95
- Dimensions: 15.5 x 14.9
Bedroom 2
- Area: 150.8
- Dimensions: 11.6 x 13
Bedroom 3
- Area: 134.31
- Dimensions: 12.1 x 11.1
Bedroom 4
- Area: 132.05
- Dimensions: 9.5 x 13.9
Bedroom 5
- Area: 112.22
- Dimensions: 10.11 x 11.1
Bathroom
- Description: Master Bath
- Area: 144.54
- Dimensions: 14.6 x 9.9
Bathroom
- Area: 29.11
- Dimensions: 7.1 x 4.1
Bathroom
- Area: 72.24
- Dimensions: 8.6 x 8.4
Bathroom
- Description: Half-Bath
- Area: 22.55
- Dimensions: 4.1 x 5.5
Breakfast room
- Area: 139.92
- Dimensions: 10.6 x 13.2
Dining room
- Area: 151.96
- Dimensions: 11.6 x 13.1
Family room
- Area: 907.2
- Dimensions: 27 x 33.6
Kitchen
- Area: 189.95
- Dimensions: 13.1 x 14.5
Sunroom
- Area: 133.86
- Dimensions: 9.7 x 13.8
Utility room
- Area: 75.21
- Dimensions: 10.9 x 6.9
Heating
- Forced Air
Cooling
- Central Air
Appliances
- Included: Dishwasher, Disposal, Ice Maker, Refrigerator
- Laundry: Main Level
Features
- Ceiling Fan(s), Central Vacuum, Vaulted Ceiling(s)
- Basement: Finished,Full
- Has fireplace: Yes
- Fireplace features: Gas Log Un-Vented
Interior area
- Total structure area: 3,738
- Total interior livable area: 3,738 sqft
- Finished area above ground: 2,564
- Finished area below ground: 1,174
Property
Parking
- Total spaces: 3
- Parking features: 3 Car, Attached, Garage Door Opener
- Attached garage spaces: 3
Features
- Patio & porch: Deck, Patio
- Has spa: Yes
- Spa features: Bath
- Fencing: Back Yard
Lot
- Size: 1.36 Acres
- Dimensions: 1.36 Acres
- Features: Landscaped
Details
- Parcel number: 094018000000030011
- Special conditions: No
Construction
Type & style
- Home type: SingleFamily
- Architectural style: Ranch
- Property subtype: Single Family Residence
Materials
- Brick, HardiPlank Type
- Foundation: Concrete Perimeter
- Roof: Shingle
Condition
- Year built: 2004
Utilities & green energy
- Sewer: Public Sewer
- Water: Public
Community & neighborhood
Location
- Region: Moberly
Price history
| Date | Event | Price |
|---|---|---|
| 10/24/2025 | Sold | -- |
Source: Randolph County BOR #25-429 Report a problem | ||
| 9/19/2025 | Pending sale | $520,000$139/sqft |
Source: Randolph County BOR #25-429 Report a problem | ||
| 8/28/2025 | Listed for sale | $520,000+58.1%$139/sqft |
Source: Randolph County BOR #25-429 Report a problem | ||
| 9/14/2018 | Sold | -- |
Source: | ||
| 6/19/2018 | Price change | $329,000-3.2%$88/sqft |
Source: Adams Realty Investments, LLC #378887 Report a problem | ||
Public tax history
| Year | Property taxes | Tax assessment |
|---|---|---|
| 2025 | $4,901 +8.2% | $65,990 +7.4% |
| 2024 | $4,531 -0.3% | $61,450 |
| 2023 | $4,543 +7.4% | $61,450 +4.1% |
Find assessor info on the county website
Neighborhood: 65270
Nearby schools
GreatSchools rating
- 4/10Gratz Brown Elementary SchoolGrades: 3-5Distance: 0.8 mi
- 8/10Moberly Middle SchoolGrades: 6-8Distance: 0.7 mi
- 4/10Moberly Sr. High SchoolGrades: 9-12Distance: 0.5 mi
Schools provided by the listing agent
- District: Moberly
Source: Randolph County BOR. This data may not be complete. We recommend contacting the local school district to confirm school assignments for this home.

