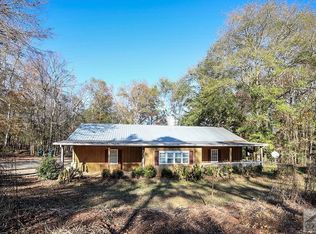Welcome home to this beautiful custom built home on 6 acres in South Oconee. This home has been exceptionally cared for. Beautiful hardwood floors span throughout the entire main floor. The kitchen, dinning and living room allow for an open feel. The master bedroom has vaulted ceilings, lovely windows looking out over the land. In the master bath you have double vanities and your walk in closet. On the other end of the home you have two more bedrooms and a full bath. Enjoy the cabin feel throughout the main rooms of the home, with the wooden walls and tin ceilings. The basement has inside and outside entry. Downstairs you will find another full bathroom and bedroom, a kitchenette with a stove, sink, and refrigerator. Use this as an in-law suite or for your guests, Multi-use flex-space for entertaining. The character of the craftsmanship from the ceilings to the painted concrete floors. There is a studio building that may be used as an art room, music studio or man cave, This is peacefulness at its best.
This property is off market, which means it's not currently listed for sale or rent on Zillow. This may be different from what's available on other websites or public sources.

