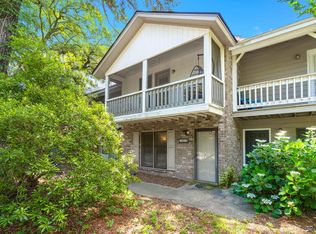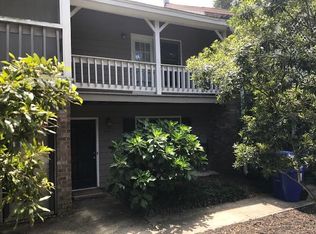Looks like a million bucks but only costs $225 000!! A high end professional decorative artist was in charge of this renovation and it shows inside and out!! Gray cabinetry with modern pulls combines with new pale gray granite countertops & stainless appliances for a very uptown kitchen. All new upgraded flooring throughout includes beautiful wide plank driftwood COREtec Pro Plus flooring downstairs and new carpeting with a 20-year stain warranty upstairs! A light filled sun room has side door access to the very private and lushly landscaped side courtyard. You can enjoy your morning coffee on the garden patio. Courtyard is fully fenced with a charming wrought iron gated entrance. Brand new vanities with Carrera marble countertops in both bathrooms. No HOA fees & no flood insurance req'd! Both the interior and exterior are freshly painted. Gutters added in 2016. Windows have been replaced. 25-year roof installed in 2005. No detail has been overlooked and no expense has been spared in this renovation. You won't find a better value anywhere in Charleston.
This property is off market, which means it's not currently listed for sale or rent on Zillow. This may be different from what's available on other websites or public sources.

